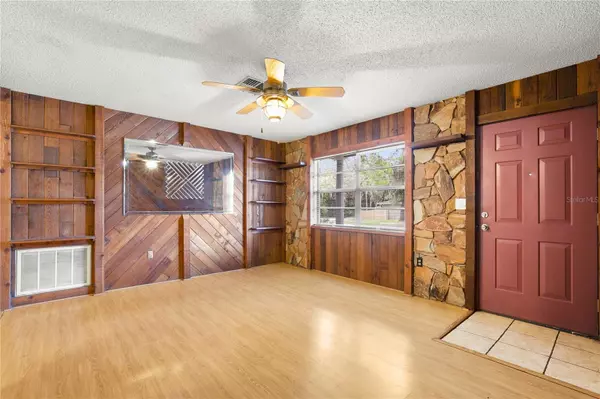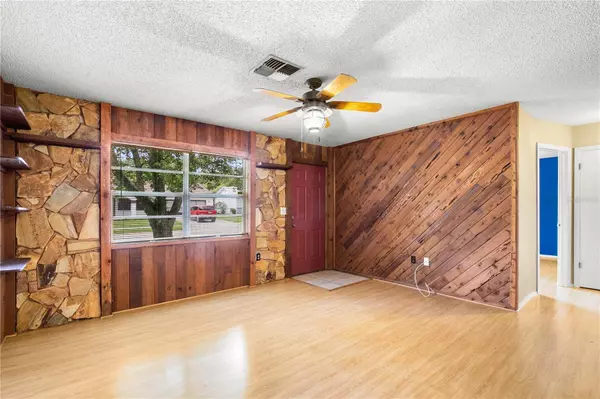For more information regarding the value of a property, please contact us for a free consultation.
8641 ZANE LN Port Richey, FL 34668
Want to know what your home might be worth? Contact us for a FREE valuation!

Our team is ready to help you sell your home for the highest possible price ASAP
Key Details
Sold Price $204,000
Property Type Single Family Home
Sub Type Single Family Residence
Listing Status Sold
Purchase Type For Sale
Square Footage 775 sqft
Price per Sqft $263
Subdivision Bear Creek Sub
MLS Listing ID W7865036
Sold Date 09/30/24
Bedrooms 2
Full Baths 1
Half Baths 1
Construction Status Inspections
HOA Y/N No
Originating Board Stellar MLS
Year Built 1981
Annual Tax Amount $238
Lot Size 5,227 Sqft
Acres 0.12
Property Description
Take a look at this adorable home backing to a wooded nature area and Bear Creek!! Rustic wood paneling and stone accents in the living area give this home a comfy-cozy feel. You'll appreciate the open kitchen with tile countertops, glass top range, built-in microwave, refrigerator, and dishwasher. The screen porch off the dining area offers privacy and views of the preserve. The home has two bedrooms 1.5 baths and a one-car garage with washer/dryer hookups. The home's flooring is a combination of tile and wood laminate. Great location near Highwat 52 with easy access to all that northern Pasco County has to offer. Hurry to see this easy-to-show property!
Location
State FL
County Pasco
Community Bear Creek Sub
Zoning R4
Interior
Interior Features Ceiling Fans(s), Eat-in Kitchen, Thermostat
Heating Central, Electric
Cooling Central Air
Flooring Ceramic Tile, Laminate
Fireplace false
Appliance Dishwasher, Electric Water Heater, Microwave, Range, Refrigerator
Laundry Electric Dryer Hookup, In Garage, Washer Hookup
Exterior
Exterior Feature Sidewalk
Garage Spaces 1.0
Fence Chain Link
Utilities Available Cable Connected, Electricity Connected, Sewer Connected, Water Connected
View Y/N 1
Roof Type Shingle
Attached Garage true
Garage true
Private Pool No
Building
Story 1
Entry Level One
Foundation Slab
Lot Size Range 0 to less than 1/4
Sewer Public Sewer
Water Public
Structure Type Stucco,Wood Frame
New Construction false
Construction Status Inspections
Schools
Elementary Schools Schrader Elementary-Po
Middle Schools Bayonet Point Middle-Po
High Schools Fivay High-Po
Others
Senior Community No
Ownership Fee Simple
Acceptable Financing Cash, Conventional, FHA, VA Loan
Listing Terms Cash, Conventional, FHA, VA Loan
Special Listing Condition None
Read Less

© 2025 My Florida Regional MLS DBA Stellar MLS. All Rights Reserved.
Bought with BIRCH REAL ESTATE SERVICES LLC




