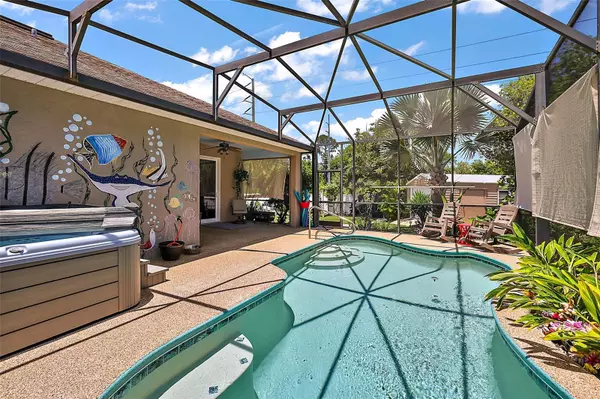For more information regarding the value of a property, please contact us for a free consultation.
35936 LAKEWOOD DR Leesburg, FL 34788
Want to know what your home might be worth? Contact us for a FREE valuation!

Our team is ready to help you sell your home for the highest possible price ASAP
Key Details
Sold Price $386,000
Property Type Single Family Home
Sub Type Single Family Residence
Listing Status Sold
Purchase Type For Sale
Square Footage 1,746 sqft
Price per Sqft $221
MLS Listing ID G5082396
Sold Date 09/27/24
Bedrooms 3
Full Baths 2
Construction Status Financing
HOA Y/N No
Originating Board Stellar MLS
Year Built 2007
Annual Tax Amount $1,746
Lot Size 0.330 Acres
Acres 0.33
Lot Dimensions 108x140x103x140
Property Description
BEAUTIFUL POOL HOME ON A 1/3 ACRE PARCEL WITH 2-CAR GARAGE, SHED, BOAT CARPORT, AND MANY UPDATES, INCLUDING A NEW ROOF TO BE INSTALLED BY CLOSING! Welcome home to your slice of paradise located a stone’s throw from shopping, dining, groceries, medical, theaters, lake boat launches, and any amenity you need. The stately front yard iron fencing has a front gate opening onto a .33 acre lot graced with a lush lawn and mature trees, perfectly framing this home’s attractive stucco façade. An expansive driveway and a 2-car attached garage provide abundant parking for family and guests. Take the short walkway to the covered front entry and inside to find a lovely, light-infused interior offering a pleasing neutral color palette throughout the house with a warm, rich color in the primary suite. The current owners keep the home inside/out freshly painted and have made many recent updates, so you do not have to! Garage door opener 2021, many windows and glass doors replaced 2022, primary suite bathroom updated 2022, septic pumped 2024, A/C replaced 2024, well-pump and holding tank replaced 2024, and a new roof will be installed before closing, allowing the Buyer to select shingle color.
The spacious front foyer is an excellent area for welcoming guests. There’s room for entry furniture or cubbies to hold kid’s bookbags, hats, shoes, etc. Attractive, low-maintenance tile flooring runs throughout the foyer and living areas, with cozy carpet in the bedrooms. To the left, a large arched opening welcomes you into the dining room with crown molding, an inset tray ceiling, expansive windows, and plenty of room to host family and friend dinners and celebrations. The kitchen and living room are adjacent for great entertaining flow. Prepare fabulous meals in this well-appointed kitchen with abundant wood cabinetry, a center prep island, a double-door pantry, and included appliances. The living room is ideal for hosting guests or family movie nights, and you can open the glass slider to continue the fun in the screened pool lanai area. The primary bedroom suite includes a walk-in closet, an updated bathroom with a Corian sink vanity, and an exterior door to the pool area. Two guest bedrooms share the full hallway bathroom with tub/shower. There’s a wonderfully convenient laundry room with storage space. Step into the backyard retreat and prepare to have fun! The screened pool deck has a covered area ideal for patio furniture. An inviting hot tub, a sparkling swimming pool, a privacy fenced yard, and plenty of room for outdoor activities and pets to run and play. Enjoy the 16x26 paved and covered carport for your boat and the 16x20 utility shed. This beautiful home is only approximately an hour’s drive to Orlando International Airport, Daytona Beach, and Walt Disney World Resort. What an ideal Central Florida home!
Location
State FL
County Lake
Zoning R-6
Rooms
Other Rooms Formal Dining Room Separate, Inside Utility
Interior
Interior Features Ceiling Fans(s), Central Vaccum, Kitchen/Family Room Combo, Open Floorplan, Primary Bedroom Main Floor, Solid Wood Cabinets, Tray Ceiling(s), Walk-In Closet(s), Window Treatments
Heating Central, Electric
Cooling Central Air
Flooring Carpet, Tile
Furnishings Unfurnished
Fireplace false
Appliance Dishwasher, Disposal, Microwave, Range, Refrigerator
Laundry Inside, Laundry Room
Exterior
Exterior Feature Hurricane Shutters, Lighting, Sliding Doors
Garage Boat, Driveway, Garage Door Opener
Garage Spaces 2.0
Fence Fenced, Other, Vinyl
Pool Chlorine Free, Gunite, Lighting, Salt Water, Screen Enclosure, Solar Heat
Utilities Available BB/HS Internet Available, Cable Available, Electricity Connected, Phone Available
Waterfront false
View Pool
Roof Type Shingle
Porch Covered, Rear Porch, Screened
Parking Type Boat, Driveway, Garage Door Opener
Attached Garage true
Garage true
Private Pool Yes
Building
Lot Description In County
Entry Level One
Foundation Slab
Lot Size Range 1/4 to less than 1/2
Sewer Septic Tank
Water Well
Architectural Style Florida
Structure Type Block,Stucco
New Construction false
Construction Status Financing
Schools
Elementary Schools Treadway Elem
Middle Schools Tavares Middle
High Schools Tavares High
Others
Pets Allowed Cats OK, Dogs OK, Yes
Senior Community No
Pet Size Extra Large (101+ Lbs.)
Ownership Fee Simple
Acceptable Financing Cash, Conventional, FHA, VA Loan
Listing Terms Cash, Conventional, FHA, VA Loan
Special Listing Condition None
Read Less

© 2024 My Florida Regional MLS DBA Stellar MLS. All Rights Reserved.
Bought with COLDWELL BANKER REALTY
Learn More About LPT Realty





