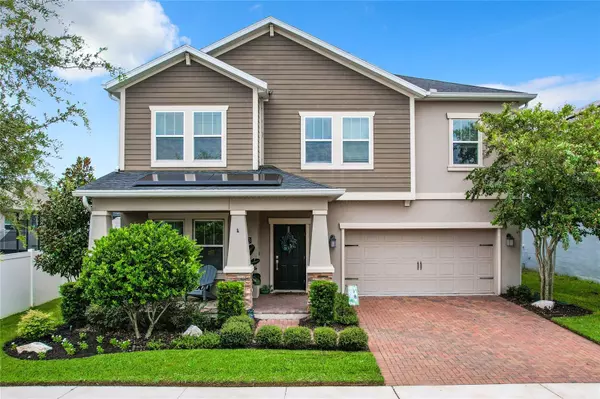For more information regarding the value of a property, please contact us for a free consultation.
11053 LONGLEAF WOODS DR Orlando, FL 32832
Want to know what your home might be worth? Contact us for a FREE valuation!

Our team is ready to help you sell your home for the highest possible price ASAP
Key Details
Sold Price $729,000
Property Type Single Family Home
Sub Type Single Family Residence
Listing Status Sold
Purchase Type For Sale
Square Footage 2,936 sqft
Price per Sqft $248
Subdivision Oaks/Moss Park Ph N2 & O
MLS Listing ID O6230881
Sold Date 09/13/24
Bedrooms 4
Full Baths 2
Half Baths 1
Construction Status Financing,Inspections
HOA Fees $191/mo
HOA Y/N Yes
Originating Board Stellar MLS
Year Built 2019
Annual Tax Amount $6,070
Lot Size 6,969 Sqft
Acres 0.16
Property Description
Welcome to the Oaks at Moss Park located in the Lake Nona area. Surrounded by acres of pristine nature reserves and parks, Moss Park offers an abundance of trails and paths, making this a very desirable place for those seeking an active lifestyle.
This 2,937 sq ft Provincetown floorplan provides ample Living space carefully planned to complement your lifestyle with NO REAR NEIGHBORS!
In addition to the spacious interior space, the outdoor area has been transformed into a large patio/pool area perfect for taking advantage of Florida’s year-round outdoor living.
As soon as you enter the home, the entrance hall reveals a spacious and inspiring living area with an open kitchen and Breakfast nook area along with an extended Family Room that offers a large area for entertainment. The area extends out onto the covered patio and the extended size pool with a Sundeck area.
The first-floor space has upgraded tile flooring throughout. The Gourmet Kitchen offers all new upgraded Stainless-steel appliances particularly the double oven with induction cooktop. The counter is quartz, a new backsplash, plenty of cabinet space, a large island, and a walk-in pantry with all custom shelves.
The Primary Bedroom has a small sitting area, with a large wrap-around custom-built closet with an adjoining laundry room. The Primary contemporary Bath has an accented walk-in shower, upgraded cabinets, and quartz countertops across a double vanity.
Bedrooms 2 and 3 have custom-built closets and have a bathroom with upgraded features. A huge game room can be used for entertainment or for watching a great movie.
Additional features of the home include a Lennar Smart System control, a water filtration system, and a Solar Panel energy system. Solar System greatly offsets electric charges, and saves on the average Monthly electric bill for the entire Home.
The Oaks at Moss Park is conveniently located near Orlando airport, medical city, and easy access to the 417, 528 and less than an hour to Port Canaveral and the beaches.
You’ll find this home will check all your boxes. Please call today for a private showing!
Location
State FL
County Orange
Community Oaks/Moss Park Ph N2 & O
Zoning P-D
Interior
Interior Features Ceiling Fans(s), Window Treatments
Heating Central
Cooling Central Air
Flooring Carpet, Ceramic Tile
Fireplace false
Appliance Dishwasher, Disposal, Microwave, Refrigerator
Laundry Electric Dryer Hookup, Upper Level, Washer Hookup
Exterior
Exterior Feature Irrigation System
Garage Garage Door Opener
Garage Spaces 2.0
Fence Fenced, Vinyl
Pool Auto Cleaner, Gunite, Heated, In Ground, Tile
Community Features Clubhouse, Deed Restrictions, Playground, Pool
Utilities Available BB/HS Internet Available, Cable Available, Cable Connected, Fire Hydrant, Sewer Connected, Solar, Sprinkler Recycled, Street Lights, Underground Utilities
Amenities Available Clubhouse, Pool
Waterfront false
View Pool
Roof Type Shingle
Parking Type Garage Door Opener
Attached Garage true
Garage true
Private Pool Yes
Building
Entry Level Two
Foundation Slab
Lot Size Range 0 to less than 1/4
Sewer Public Sewer
Water Public
Architectural Style Contemporary
Structure Type Block
New Construction false
Construction Status Financing,Inspections
Others
Pets Allowed Cats OK, Dogs OK
HOA Fee Include Cable TV,Pool,Internet
Senior Community No
Ownership Fee Simple
Monthly Total Fees $191
Acceptable Financing Cash, Conventional
Membership Fee Required Required
Listing Terms Cash, Conventional
Special Listing Condition None
Read Less

© 2024 My Florida Regional MLS DBA Stellar MLS. All Rights Reserved.
Bought with CAPITAL EQUITY REAL ESTATE CO
Learn More About LPT Realty





