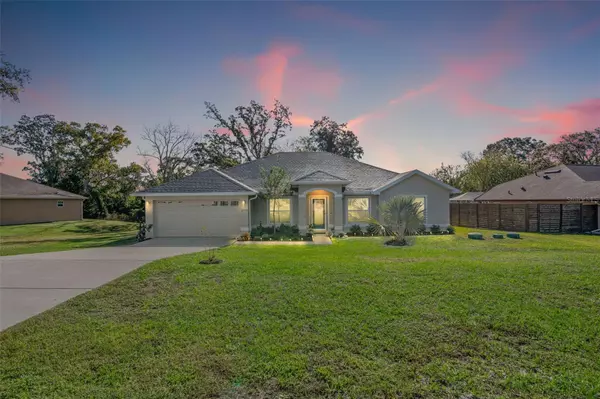For more information regarding the value of a property, please contact us for a free consultation.
2192 RIO CIR Spring Hill, FL 34608
Want to know what your home might be worth? Contact us for a FREE valuation!

Our team is ready to help you sell your home for the highest possible price ASAP
Key Details
Sold Price $350,000
Property Type Single Family Home
Sub Type Single Family Residence
Listing Status Sold
Purchase Type For Sale
Square Footage 2,124 sqft
Price per Sqft $164
Subdivision Spring Hill
MLS Listing ID T3494121
Sold Date 07/31/24
Bedrooms 4
Full Baths 2
HOA Y/N No
Originating Board Stellar MLS
Year Built 2020
Annual Tax Amount $5,309
Lot Size 0.300 Acres
Acres 0.3
Lot Dimensions 59x154
Property Description
BACK-ON-MARKET (BUYERS FINANCING FELL THROUGH) Welcome to this magnificent newly constructed home (2020) positioned on a 13,004 Square Foot lot, located in the heart of Spring Hill Florida! 2192 Rio Circle is not like many others, this is a superbly displayed residence open living concept, no lack of entertaining spaces, and east and west sun-drenched exposures to top it all off. This well-appointed home, sprawling nearly 57 feet wide, and 2124 square feet of living space and 2711 total square footage. This newly constructed home was crafted by Hartland Homes and is known as the Francesca model which features (4) Bedrooms, (2) Bathrooms, (2) car garage, a spacious updated kitchen, and a breakfast nook that overlooks the dining area. This home is truly a stunning facade punctuated by windows galore and intricate craftsmanship that will just completely WOW! YOUR! WORLD!
Upon entering the front door, you will be greeted with an open floor plan that boasts tall airy ceilings, These are a few of the details that exude elegance and grandeur! The kitchen displays ceramic tile flooring, wooden cabinets with stainless hardware, stainless appliances with a double sink, and a large pantry. Don't forget to enjoy your morning coffee at the cozy breakfast nook while overlooking the dining area and wooded lot rear view.
In the primary suite, you will find a large walk-in closet, a spacious room, and a primary en-suite. The en-suite proposes a large bathroom that has a vanity with dual sinks, new ceramic tile flooring, a walk-in tile shower, and a separate garden tub for you to relax with some tranquility. As you exit the primary suite and proceed through the dining area, you will observe a bright and airy living room that features sliding glass doors that will lead you to the enclosed lanai that overlooks the view of nature. Just off the living room, you will observe a separate hallway. The hallway will lead you to two guest bedrooms and a designated guest bathroom for added privacy. Both rooms (s) offer large closets, and ceiling fans and are flooded with natural light. The designated guest bath features a title shower and tub combo. The enclosed patio offers plenty of space for outdoor entertaining and plenty of BBQs to come with friends and family! This home is located near popular restaurants, boat ramps, prime fishing locations, and fine dining within minutes of local state parks. The Veterans Parkway is within approximately 10 minutes for direct easy access to the Tampa International Airport, both Bay Bridges, etc!
Location
State FL
County Hernando
Community Spring Hill
Zoning PDP
Interior
Interior Features Ceiling Fans(s), High Ceilings, Open Floorplan, Walk-In Closet(s)
Heating Central
Cooling Central Air
Flooring Carpet, Ceramic Tile, Other
Furnishings Unfurnished
Fireplace false
Appliance Dishwasher, Microwave, Refrigerator
Laundry Laundry Room
Exterior
Exterior Feature Lighting
Garage Spaces 2.0
Utilities Available Cable Connected, Electricity Connected, Water Connected
Waterfront false
View Trees/Woods
Roof Type Shingle
Attached Garage true
Garage true
Private Pool No
Building
Story 1
Entry Level One
Foundation Slab
Lot Size Range 1/4 to less than 1/2
Builder Name Hartland Homes
Sewer Public Sewer
Water Public
Structure Type Block,Concrete,Stucco
New Construction false
Schools
Elementary Schools J.D. Floyd Elementary School
Middle Schools Powell Middle
High Schools Frank W Springstead
Others
Senior Community No
Ownership Fee Simple
Acceptable Financing Cash, Conventional, FHA, VA Loan
Listing Terms Cash, Conventional, FHA, VA Loan
Special Listing Condition None
Read Less

© 2024 My Florida Regional MLS DBA Stellar MLS. All Rights Reserved.
Bought with PEOPLE'S TRUST REALTY
Learn More About LPT Realty





