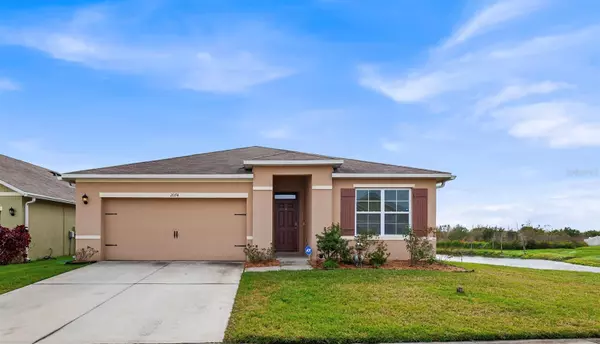For more information regarding the value of a property, please contact us for a free consultation.
2074 BLUE HIGHLANDS DR Lakeland, FL 33811
Want to know what your home might be worth? Contact us for a FREE valuation!

Our team is ready to help you sell your home for the highest possible price ASAP
Key Details
Sold Price $334,000
Property Type Single Family Home
Sub Type Single Family Residence
Listing Status Sold
Purchase Type For Sale
Square Footage 1,711 sqft
Price per Sqft $195
Subdivision Lakes At Laurel Highlands
MLS Listing ID L4941716
Sold Date 07/09/24
Bedrooms 3
Full Baths 2
Construction Status Appraisal,Inspections
HOA Fees $91/qua
HOA Y/N Yes
Originating Board Stellar MLS
Year Built 2019
Annual Tax Amount $4,174
Lot Size 5,662 Sqft
Acres 0.13
Property Description
One or more photo(s) has been virtually staged. Located in Lakes of Laurel Highlands. This home features the best lot in the neighborhood and provides additional privacy. Backing up to conservation area giving you no backyard neighbors ever! Corner lot, fully fenced with water views all around! Beautifully updated 3 bed 2 bath home, turn key and ready to move in! The large kitchen island and open floor plan set the tone for entertaining! The wood-look tile and granite throughout add an elegance to the modern design. Some upgrades include stainless appliances, SmartHome alarm system, and LED lighting. This property sits in a quiet Community in Lakeland with great amenities and is conveniently located near shopping, dining, and activities! Schedule a private showing and don't miss the opportunity to call this home your own! Room Feature: Linen Closet In Bath (Primary Bedroom).
Location
State FL
County Polk
Community Lakes At Laurel Highlands
Rooms
Other Rooms Inside Utility
Interior
Interior Features Ceiling Fans(s), Eat-in Kitchen, High Ceilings, Living Room/Dining Room Combo, Open Floorplan, Smart Home, Solid Wood Cabinets, Stone Counters, Walk-In Closet(s)
Heating Central, Electric
Cooling Central Air
Flooring Tile
Fireplace false
Appliance Dishwasher, Disposal, Exhaust Fan, Ice Maker, Microwave, Range Hood, Refrigerator
Laundry Inside, Laundry Room
Exterior
Exterior Feature Irrigation System, Lighting, Rain Gutters, Sidewalk
Garage Curb Parking, On Street
Garage Spaces 2.0
Fence Fenced
Community Features Clubhouse, Fitness Center, Playground, Pool, Sidewalks
Utilities Available Cable Available, Electricity Connected, Fiber Optics, Public, Sewer Connected, Street Lights, Water Connected
Waterfront true
Waterfront Description Pond
View Y/N 1
View Water
Roof Type Shingle
Porch Patio
Parking Type Curb Parking, On Street
Attached Garage true
Garage true
Private Pool No
Building
Lot Description Conservation Area, Corner Lot, Landscaped, Sidewalk
Entry Level One
Foundation Slab
Lot Size Range 0 to less than 1/4
Builder Name D.R HORTON
Sewer Public Sewer
Water Public
Structure Type Block
New Construction false
Construction Status Appraisal,Inspections
Schools
Elementary Schools Jesse Keen Elem
Middle Schools Sleepy Hill Middle
High Schools Kathleen High
Others
Pets Allowed Yes
Senior Community No
Ownership Fee Simple
Monthly Total Fees $91
Acceptable Financing Cash, Conventional, FHA, USDA Loan, VA Loan
Membership Fee Required Required
Listing Terms Cash, Conventional, FHA, USDA Loan, VA Loan
Special Listing Condition None
Read Less

© 2024 My Florida Regional MLS DBA Stellar MLS. All Rights Reserved.
Bought with MICHAEL SAUNDERS & COMPANY
Learn More About LPT Realty





