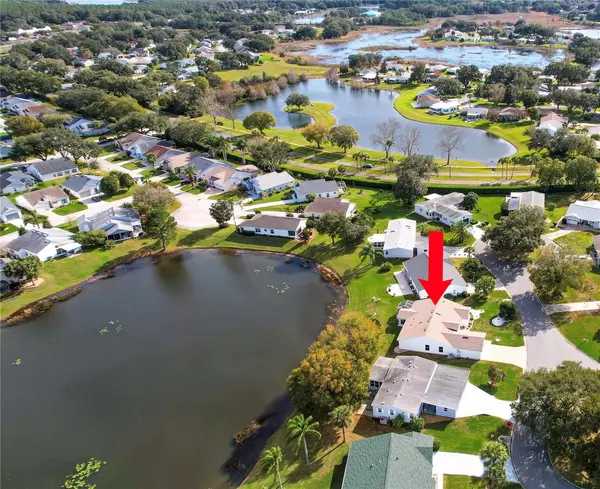For more information regarding the value of a property, please contact us for a free consultation.
5093 EL DESTINO DR Leesburg, FL 34748
Want to know what your home might be worth? Contact us for a FREE valuation!

Our team is ready to help you sell your home for the highest possible price ASAP
Key Details
Sold Price $342,500
Property Type Single Family Home
Sub Type Single Family Residence
Listing Status Sold
Purchase Type For Sale
Square Footage 2,180 sqft
Price per Sqft $157
Subdivision Plantation At Leesburg
MLS Listing ID G5077184
Sold Date 06/07/24
Bedrooms 3
Full Baths 2
Construction Status Appraisal,Financing,Inspections
HOA Fees $135/mo
HOA Y/N Yes
Originating Board Stellar MLS
Year Built 1993
Annual Tax Amount $1,913
Lot Size 10,890 Sqft
Acres 0.25
Property Description
Waterfront 3/2/2 FURNISHED Home PLUS GOLF CART with 180 Degree Views from almost every room is waiting for you! Peace of mind awaits you with so many upgrades already in place such as: New Roof (2024), New HVAC Handler (2023), New Hot Water Heater (2018), New Pella Windows on the entire West side of home (2023), New Pella Windows in the front of home (2014), New Garage Door (2015), New Luxury Vinyl Plank in Den and New Carpet in all 3 bedrooms (2023) and so much more! The seller has Provided AN ADDED BONUS to help save both time & money by having a WIND MITIGATION & A FOUR POINT Inspection completed just in Jan 2024. The paver driveway greets you along with the beautiful landscaping upon entry into the home. Volume ceilings and natural light welcomes you into this open and split floor plan. Enjoy your morning coffee from a variety of areas in this home while watching the sunrise over the water! The kitchen has solid surface countertops, plenty of cabinetry, a peninsula looking over the breakfast nook and the appliances have been updated throughout the recent years. The large laundry room has plenty of cabinetry and the washer and dryer were purchased in 2013. The master suite is extremely large (12X18) and sure to accommodate all of your furniture with more than enough storage featuring his and hers closets! The en-suite has dual sinks, a walk-in shower with extra storage available. The guests are sure to be delighted as there are 2 large bedrooms and 1 has a water view and leads out to the Florida Room. A bird caged area awaits you outside to further enhance your viewing experience. All of this and located in The Plantation at Leesburg, a resident owned, gated golf and tennis community featuring 3 activity centers, 3 heated pools and spas, 2 fitness centers, steam rooms, saunas, softball field, tennis, archery, library, restaurant and 100+ activities each week, plus two award winning golf courses. 36 holes of year-round golf available ~ 30-45 minute drive to Orlando attractions ~ an hour drive to either coast. Call of text for a private showing today!
Location
State FL
County Lake
Community Plantation At Leesburg
Zoning PUD
Rooms
Other Rooms Inside Utility
Interior
Interior Features Ceiling Fans(s), Eat-in Kitchen, Living Room/Dining Room Combo, Open Floorplan, Skylight(s), Split Bedroom, Stone Counters, Vaulted Ceiling(s), Walk-In Closet(s)
Heating Central
Cooling Central Air
Flooring Carpet, Ceramic Tile, Hardwood, Vinyl
Furnishings Furnished
Fireplace false
Appliance Dishwasher, Disposal, Dryer, Microwave, Range, Refrigerator, Washer, Water Softener
Laundry Inside, Laundry Room
Exterior
Exterior Feature Irrigation System, Rain Gutters
Garage Spaces 2.0
Utilities Available BB/HS Internet Available, Cable Available, Electricity Connected, Underground Utilities, Water Connected
Waterfront true
Waterfront Description Pond
View Y/N 1
View Water
Roof Type Shingle
Porch Rear Porch, Screened
Attached Garage true
Garage true
Private Pool No
Building
Lot Description Cul-De-Sac, Street Dead-End, Paved
Story 1
Entry Level One
Foundation Slab
Lot Size Range 1/4 to less than 1/2
Sewer Public Sewer
Water Public
Architectural Style Custom
Structure Type Vinyl Siding
New Construction false
Construction Status Appraisal,Financing,Inspections
Others
Pets Allowed Yes
HOA Fee Include Guard - 24 Hour,Pool,Management,Recreational Facilities
Senior Community Yes
Ownership Fee Simple
Monthly Total Fees $135
Acceptable Financing Cash, Conventional, VA Loan
Membership Fee Required Required
Listing Terms Cash, Conventional, VA Loan
Special Listing Condition None
Read Less

© 2024 My Florida Regional MLS DBA Stellar MLS. All Rights Reserved.
Bought with ROUND TABLE REALTY INC.
Learn More About LPT Realty





