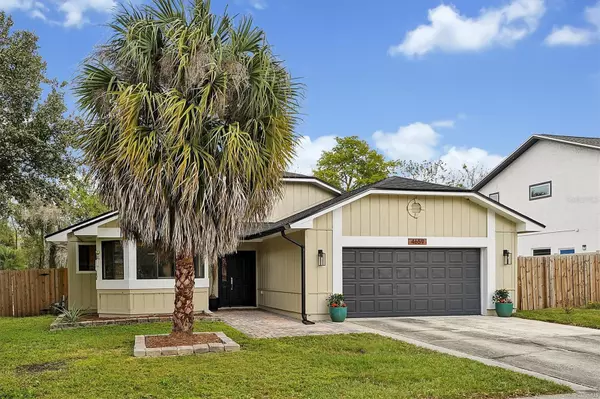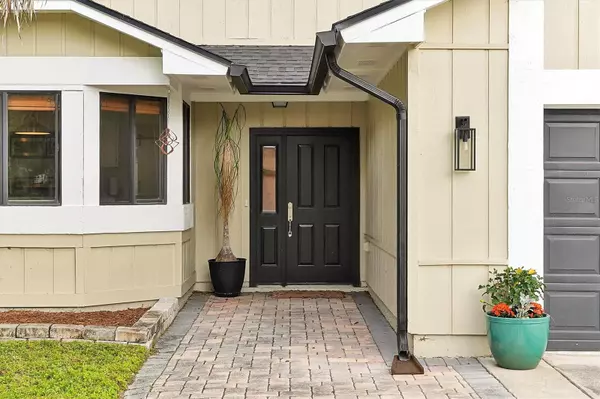For more information regarding the value of a property, please contact us for a free consultation.
4659 TIFFANY WOODS CIR Oviedo, FL 32765
Want to know what your home might be worth? Contact us for a FREE valuation!

Our team is ready to help you sell your home for the highest possible price ASAP
Key Details
Sold Price $452,000
Property Type Single Family Home
Sub Type Single Family Residence
Listing Status Sold
Purchase Type For Sale
Square Footage 1,936 sqft
Price per Sqft $233
Subdivision Tiffany Woods
MLS Listing ID O6183994
Sold Date 05/17/24
Bedrooms 3
Full Baths 2
HOA Fees $28/mo
HOA Y/N Yes
Originating Board Stellar MLS
Year Built 1986
Annual Tax Amount $4,903
Lot Size 10,890 Sqft
Acres 0.25
Property Description
Welcome to your dream home! This stunning property offers the perfect blend of comfort, convenience, and style. Nestled in a serene and quiet neighborhood, this spacious 3-bedroom home boasts a versatile bonus room that can easily serve as a 4th bedroom, providing ample space for your family to grow and thrive.
As you step inside, you'll be greeted by vaulted ceilings and an inviting open floor concept that creates an airy and welcoming atmosphere. The heart of the home is the expansive eat-in kitchen, with plenty of natural light complete with a convenient kitchen bar, stainless steel appliances, and plenty of cabinet space for all your culinary needs.
Entertain guests or simply unwind in the privacy of your own backyard oasis, featuring a huge screened-in lanai spanning an impressive 16x45 feet. With a fenced-in yard encompassing over a quarter of an acre, you'll have plenty of space to enjoy outdoor activities and create lasting memories with loved ones.
This turnkey home is thoughtfully designed and meticulously maintained, boasting a new roof and rain gutters installed in 2021, ensuring peace of mind for years to come. Additionally, the property is conveniently located near major highways, shops, dining options, and nature trails, providing easy access to everything you need for a vibrant and fulfilling lifestyle.
Don't miss out on this rare opportunity to own a slice of paradise in one of the area's most sought-after communities. Schedule a showing today and make this your forever home!
Location
State FL
County Seminole
Community Tiffany Woods
Zoning R-1A
Interior
Interior Features Ceiling Fans(s), Eat-in Kitchen, Living Room/Dining Room Combo, Vaulted Ceiling(s)
Heating Central
Cooling Central Air
Flooring Carpet, Tile
Fireplace true
Appliance Dishwasher, Dryer, Electric Water Heater, Microwave, Range, Refrigerator, Washer
Laundry In Garage
Exterior
Exterior Feature French Doors, Garden, Irrigation System, Rain Gutters
Garage Spaces 2.0
Utilities Available Cable Available, Electricity Available, Public, Sewer Connected, Water Connected
Waterfront false
Roof Type Shingle
Attached Garage true
Garage true
Private Pool No
Building
Story 1
Entry Level One
Foundation Slab
Lot Size Range 1/4 to less than 1/2
Sewer Public Sewer
Water Public
Structure Type Block,Stucco
New Construction false
Schools
Elementary Schools Red Bug Elementary
Middle Schools Tuskawilla Middle
High Schools Lake Howell High
Others
Pets Allowed Yes
Senior Community No
Ownership Fee Simple
Monthly Total Fees $28
Acceptable Financing Cash, Conventional, FHA, VA Loan
Membership Fee Required Required
Listing Terms Cash, Conventional, FHA, VA Loan
Special Listing Condition None
Read Less

© 2024 My Florida Regional MLS DBA Stellar MLS. All Rights Reserved.
Bought with ROBERT SLACK LLC
Learn More About LPT Realty





