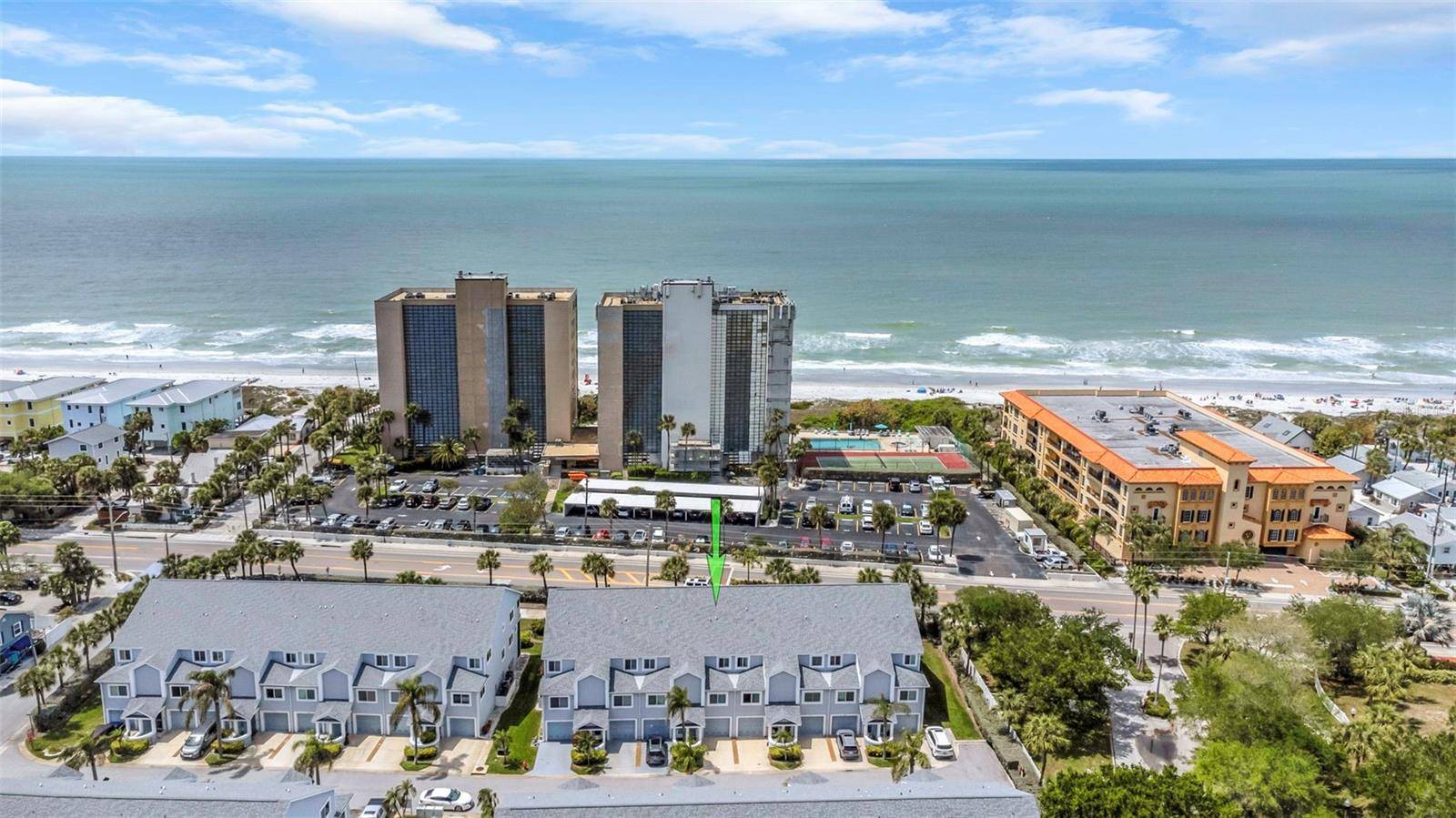For more information regarding the value of a property, please contact us for a free consultation.
922 HARBOUR HOUSE DR Indian Rocks Beach, FL 33785
Want to know what your home might be worth? Contact us for a FREE valuation!

Our team is ready to help you sell your home for the highest possible price ASAP
Key Details
Sold Price $680,000
Property Type Townhouse
Sub Type Townhouse
Listing Status Sold
Purchase Type For Sale
Square Footage 1,616 sqft
Price per Sqft $420
Subdivision Harbour House
MLS Listing ID U8237467
Sold Date 05/08/24
Bedrooms 3
Full Baths 3
Construction Status Completed
HOA Fees $300/mo
HOA Y/N Yes
Originating Board Stellar MLS
Annual Recurring Fee 3600.0
Year Built 1992
Annual Tax Amount $2,379
Lot Size 1,306 Sqft
Acres 0.03
Property Sub-Type Townhouse
Property Description
BEAUTIFUL 3 bed 3 bath townhome in the much sought after town of INDIAN ROCKS BEACH. Enjoy the Gulf Beach lifestyle. With VIEWS OF the gorgeous SUNSETS from your PRIVATE COVERED BALCONY. You will find your home is filled with NATURAL LIGHT and the windows have PLANTATION SHUTTERS. Spacious living room that looks out to your balcony and the Gulf of Mexico. The OPEN KITCHEN is perfect for any chef, it is completely remodeled with quartz counter tops and plenty of cabinet space including a PANTRY. The primary bedroom is large enough to fit a KING BED and more with an ENSUITE BATH and WALK-IN CLOSET. There is a LAUNDRY ROOM with full size WASHER and DRYER. Your WINDOWS and SLIDERS are HURRICANE-RATED. An oversized 2 car tandem GARAGE with space for ADDITIONAL STORAGE and there is an ELECTRIC CAR CHARGING station. The owner has already paid for new siding to be installed April 2024. Roof and AC 2021. Water heater 2023. Harbour house offers a beautiful HEATED POOL just steps from your home. There is a nearby nature preserve, dog park and community garden.
Location
State FL
County Pinellas
Community Harbour House
Area 33785 - Indian Rocks Bch/Belleair Bch/Indian Shores
Interior
Interior Features High Ceilings, Kitchen/Family Room Combo, PrimaryBedroom Upstairs, Solid Wood Cabinets, Stone Counters, Thermostat, Walk-In Closet(s), Window Treatments
Heating Central
Cooling Central Air
Flooring Carpet, Ceramic Tile
Furnishings Furnished
Fireplace false
Appliance Dishwasher, Dryer, Microwave, Refrigerator, Washer
Laundry Inside
Exterior
Exterior Feature Balcony, Irrigation System, Sidewalk, Sliding Doors, Sprinkler Metered, Storage
Parking Features Covered, Driveway, Ground Level, Tandem
Garage Spaces 2.0
Pool Gunite, Heated, In Ground
Community Features Buyer Approval Required, Community Mailbox, No Truck/RV/Motorcycle Parking, Pool
Utilities Available Cable Connected, Electricity Available, Street Lights, Underground Utilities, Water Connected
Amenities Available Pool
View Y/N 1
View Park/Greenbelt, Water
Roof Type Shingle
Porch Covered, Deck, Enclosed
Attached Garage true
Garage true
Private Pool Yes
Building
Story 3
Entry Level Three Or More
Foundation Block, Stem Wall
Lot Size Range 0 to less than 1/4
Sewer Public Sewer
Water Public
Architectural Style Coastal, Florida
Structure Type Block,Vinyl Siding,Wood Frame
New Construction false
Construction Status Completed
Schools
Elementary Schools Anona Elementary-Pn
Middle Schools Seminole Middle-Pn
High Schools Seminole High-Pn
Others
Pets Allowed Size Limit, Yes
HOA Fee Include Pool,Maintenance Grounds,Pest Control,Private Road,Sewer,Trash,Water
Senior Community No
Pet Size Small (16-35 Lbs.)
Ownership Fee Simple
Monthly Total Fees $300
Acceptable Financing Cash, Conventional, FHA, VA Loan
Membership Fee Required Required
Listing Terms Cash, Conventional, FHA, VA Loan
Special Listing Condition None
Read Less

© 2025 My Florida Regional MLS DBA Stellar MLS. All Rights Reserved.
Bought with COLDWELL BANKER REALTY


