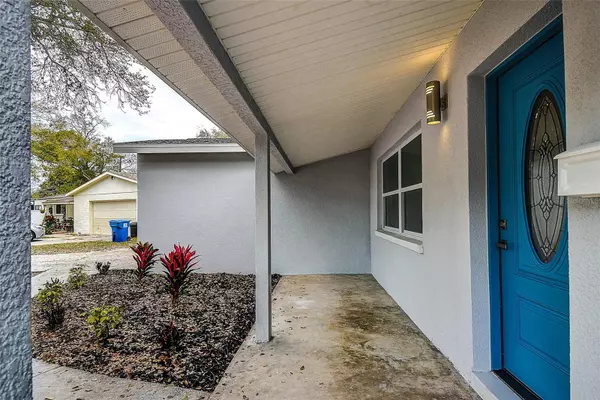For more information regarding the value of a property, please contact us for a free consultation.
2133 COUNTRY CLUB CT N St Petersburg, FL 33710
Want to know what your home might be worth? Contact us for a FREE valuation!

Our team is ready to help you sell your home for the highest possible price ASAP
Key Details
Sold Price $679,000
Property Type Single Family Home
Sub Type Single Family Residence
Listing Status Sold
Purchase Type For Sale
Square Footage 1,593 sqft
Price per Sqft $426
Subdivision Jungle Garden
MLS Listing ID U8231237
Sold Date 04/30/24
Bedrooms 3
Full Baths 2
HOA Y/N No
Originating Board Stellar MLS
Year Built 1967
Annual Tax Amount $6,812
Lot Size 0.260 Acres
Acres 0.26
Lot Dimensions 76x114
Property Description
COUNTRY CLUB CASA!! Check out this fully remodeled 3 bedroom 2 bathroom 1 car garage block home in fabulous Jungle Gardens!! This amazing home boasts many updates including a new roof, new a/c unit, hwh, a gorgeous designer kitchen with white shaker cabinets, subway tile backsplash, stainless appliances and new quartz counter tops! You'll love the wide open floorplan with top quality plank laminate throughout! Venture into the matching bathrooms and enjoy the newly tiled showers, glass enclosures and new vanities with granite counter tops! The master bedroom is huge and features tons of closet space and a covered paver patio just outside to relax on! The enclosed back room is loaded with tons of natural light and would make an amazing family roon or man cave! Newly installed recessed lighting and ceiling fans will light up the house while you're entertaining family and friends and the large backyard is plenty big enough to let those furry friends or kiddos run and play! With plenty of room for a swimming pool! You should schedule your showing today so you don't miss out on your next home!! And be sure to check out the virtual tour in the link below the photos!!
Location
State FL
County Pinellas
Community Jungle Garden
Direction N
Interior
Interior Features Ceiling Fans(s), Living Room/Dining Room Combo, Open Floorplan, Primary Bedroom Main Floor, Solid Surface Counters, Solid Wood Cabinets, Split Bedroom, Stone Counters, Thermostat
Heating Central, Electric
Cooling Central Air
Flooring Ceramic Tile, Laminate
Fireplace false
Appliance Dishwasher, Disposal, Electric Water Heater, Microwave, Range, Refrigerator
Laundry Electric Dryer Hookup, In Garage, Washer Hookup
Exterior
Exterior Feature Dog Run, Lighting
Garage Spaces 1.0
Utilities Available Cable Available, Phone Available, Public, Sewer Connected, Street Lights, Water Connected
Waterfront false
Roof Type Shingle
Attached Garage true
Garage true
Private Pool No
Building
Story 1
Entry Level One
Foundation Slab
Lot Size Range 1/4 to less than 1/2
Sewer Public Sewer
Water Public
Structure Type Block
New Construction false
Others
Senior Community No
Ownership Fee Simple
Acceptable Financing Cash, Conventional, VA Loan
Listing Terms Cash, Conventional, VA Loan
Special Listing Condition None
Read Less

© 2024 My Florida Regional MLS DBA Stellar MLS. All Rights Reserved.
Bought with COMPASS FLORIDA LLC
Learn More About LPT Realty





