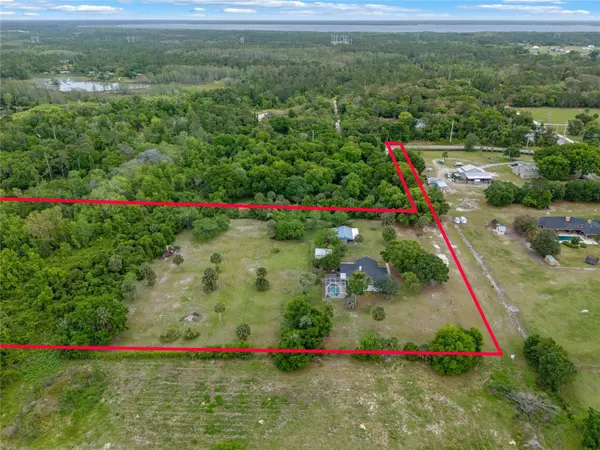For more information regarding the value of a property, please contact us for a free consultation.
140 E OSCEOLA RD Geneva, FL 32732
Want to know what your home might be worth? Contact us for a FREE valuation!

Our team is ready to help you sell your home for the highest possible price ASAP
Key Details
Sold Price $707,500
Property Type Single Family Home
Sub Type Single Family Residence
Listing Status Sold
Purchase Type For Sale
Square Footage 2,124 sqft
Price per Sqft $333
Subdivision Acreage & Unrec
MLS Listing ID O6190488
Sold Date 04/15/24
Bedrooms 3
Full Baths 2
Half Baths 1
Construction Status Inspections
HOA Y/N No
Originating Board Stellar MLS
Year Built 1992
Annual Tax Amount $4,062
Lot Size 6.610 Acres
Acres 6.61
Property Description
Step into Florida country living at its finest with this charming single-family home nestled on 6.6 acres of picturesque land zone A-5. Close to city conveniences yet nestled in a peaceful setting, this property offers the perfect mix of tranquility and ease.
Start your day on your welcoming front porch where you can sip your favorite morning beverage and soak in the serene surroundings! Step inside to your spacious living room complete with a wood-burning fireplace. French doors invite abundant natural light, creating a warm and inviting atmosphere.
The heart of the home lies in the large kitchen, boasting ample counter space, a breakfast bar, and an eating area bathed in natural light. Whether you're preparing a feast or a quick snack, this kitchen is sure to inspire your inner chef and culinary creativity. Adjacent, the formal dining room awaits, providing ideal space for hosting dinner parties, special occasions and celebrations.
The primary suite is a true retreat, featuring a spacious walk-in closet to accommodate all your wardrobe needs. Indulge in relaxation with a large bathtub and separate shower, perfect for unwinding after a long day. Double sinks provide convenience and luxury, enhancing the functionality of the space. With a split plan layout, privacy is ensured as additional bedrooms offer comfort and versatility.
Relax and unwind in the Florida room, overlooking the lush landscape, cool off in your private pool on hot summer days, lounge around with a good book or host poolside gatherings. Outside, the possibilities are endless. Store your outdoor motorized recreational vehicles and RV’s in your expansive land, ready for adventures at a moment's notice. Horse enthusiasts will appreciate the stalls ready for their four-legged companions,while chicken coops provide the opportunity for farm-fresh eggs daily. For those who enjoy hunting, explore the vast acreage right in your own backyard. A shooting practice berm appeals to outdoor enthusiasts, adding to the array of recreational activities available on the property.
Storage workshop provides plenty of storage or an opportunity to transform it into additional living space catering to your specific needs and lifestyle preferences.
HVAC 2021- Roof 2022-Water Heater 2023- Water Softener 2023! Ask your agent for Video and 3D interactive floor plan tour links.
Don't miss your chance to experience the peaceful lifestyle offered by this 6.6-acre property. Schedule your showing today and make this rural retreat your new home sweet home.
Location
State FL
County Seminole
Community Acreage & Unrec
Zoning A-5
Rooms
Other Rooms Breakfast Room Separate, Family Room, Florida Room, Formal Dining Room Separate
Interior
Interior Features Ceiling Fans(s), High Ceilings, Solid Surface Counters, Stone Counters, Thermostat, Window Treatments
Heating Central, Electric
Cooling Central Air
Flooring Ceramic Tile, Laminate
Fireplace true
Appliance Disposal, Dryer, Electric Water Heater, Microwave, Range, Refrigerator, Washer
Laundry Electric Dryer Hookup, Inside, Laundry Room, Washer Hookup
Exterior
Exterior Feature French Doors, Private Mailbox, Storage
Garage Spaces 2.0
Fence Chain Link
Pool Gunite, In Ground, Screen Enclosure
Utilities Available BB/HS Internet Available, Cable Connected, Electricity Connected, Phone Available, Water Connected
View Trees/Woods
Roof Type Shingle
Porch Covered, Deck, Front Porch, Rear Porch, Screened
Attached Garage true
Garage true
Private Pool Yes
Building
Lot Description Farm, Greenbelt, City Limits, In County, Oversized Lot, Pasture, Zoned for Horses
Story 1
Entry Level One
Foundation Slab
Lot Size Range 5 to less than 10
Sewer Septic Tank
Water Well
Architectural Style Ranch
Structure Type Block,Stucco
New Construction false
Construction Status Inspections
Others
Pets Allowed Yes
Senior Community No
Ownership Fee Simple
Acceptable Financing Cash, Conventional, FHA, VA Loan
Horse Property Stable(s)
Listing Terms Cash, Conventional, FHA, VA Loan
Special Listing Condition None
Read Less

© 2024 My Florida Regional MLS DBA Stellar MLS. All Rights Reserved.
Bought with S & B REALTY
Learn More About LPT Realty





