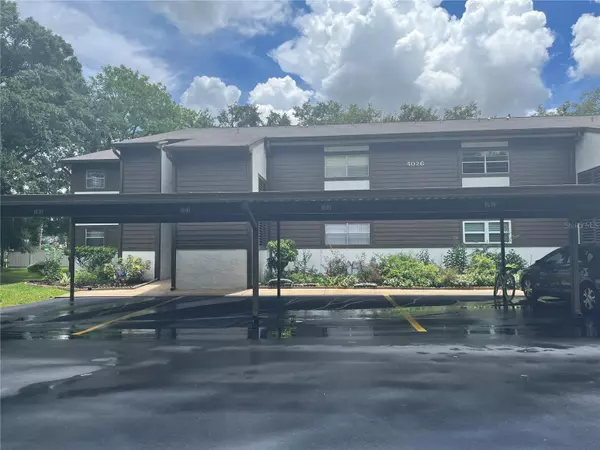For more information regarding the value of a property, please contact us for a free consultation.
4026 PASSPORT LANE ##201 New Port Richey, FL 34653
Want to know what your home might be worth? Contact us for a FREE valuation!

Our team is ready to help you sell your home for the highest possible price ASAP
Key Details
Sold Price $130,000
Property Type Condo
Sub Type Condominium
Listing Status Sold
Purchase Type For Sale
Square Footage 1,251 sqft
Price per Sqft $103
Subdivision Woodtrail Condo
MLS Listing ID W7857654
Sold Date 04/10/24
Bedrooms 2
Full Baths 2
Condo Fees $450
Construction Status Inspections
HOA Y/N No
Originating Board Stellar MLS
Year Built 1980
Annual Tax Amount $261
Lot Size 2.000 Acres
Acres 2.0
Property Description
Price Improvement. 2 bedrooms and 2 bathrooms split plan condo. Second floor end unit with much natural light. 55+ community. Unit has a private utility storage unit right outside the front door. Stackable washer & dryer, dishwasher, refrigerator. stove and exhaust. Carpet and tile in all the right places. Master bedroom has walk-in closet, private bath with two sinks & tub/shower. Low HOA dues includes interent, cable TV, lawn & pest exterior maintenance, trash, roof, heated pool, shuffle board, out door grilling area and very active clubhouse with gym and daily activities. Located near shopping, medical, hospital, restaurants, public transportation, places of worship, beaches and tourist attractions.
Location
State FL
County Pasco
Community Woodtrail Condo
Zoning 0MF1
Rooms
Other Rooms Great Room, Inside Utility
Interior
Interior Features Ceiling Fans(s), Living Room/Dining Room Combo, Primary Bedroom Main Floor, Split Bedroom, Walk-In Closet(s)
Heating Central, Electric, Heat Pump
Cooling Central Air
Flooring Carpet, Ceramic Tile, Linoleum
Fireplace false
Appliance Dishwasher, Dryer, Electric Water Heater, Exhaust Fan, Range, Range Hood, Refrigerator, Washer
Laundry Inside
Exterior
Exterior Feature Irrigation System, Lighting, Outdoor Grill, Private Mailbox, Sidewalk
Pool Gunite
Community Features Buyer Approval Required, Clubhouse, Deed Restrictions, Fitness Center, No Truck/RV/Motorcycle Parking, Park, Pool, Sidewalks
Utilities Available BB/HS Internet Available, Cable Available, Cable Connected, Electricity Available, Electricity Connected, Fiber Optics, Fire Hydrant, Public, Sewer Connected, Sprinkler Meter, Street Lights, Water Connected
Amenities Available Cable TV, Clubhouse, Fitness Center, Park, Pool, Recreation Facilities, Storage
Roof Type Shingle
Garage false
Private Pool Yes
Building
Lot Description Landscaped, Near Golf Course, Near Public Transit, Sidewalk, Paved, Private
Story 2
Entry Level Two
Foundation Slab
Lot Size Range 2 to less than 5
Sewer Public Sewer
Water Public
Structure Type Stucco,Wood Frame
New Construction false
Construction Status Inspections
Schools
Elementary Schools Deer Park Elementary-Po
Middle Schools River Ridge Middle-Po
High Schools River Ridge High-Po
Others
Pets Allowed Yes
HOA Fee Include Pool,Internet,Maintenance Structure,Maintenance Grounds,Pest Control,Pool,Private Road,Recreational Facilities,Trash
Senior Community Yes
Pet Size Very Small (Under 15 Lbs.)
Ownership Condominium
Monthly Total Fees $451
Acceptable Financing Cash, Conventional, FHA
Membership Fee Required Required
Listing Terms Cash, Conventional, FHA
Num of Pet 1
Special Listing Condition None
Read Less

© 2025 My Florida Regional MLS DBA Stellar MLS. All Rights Reserved.
Bought with DALTON WADE INC




