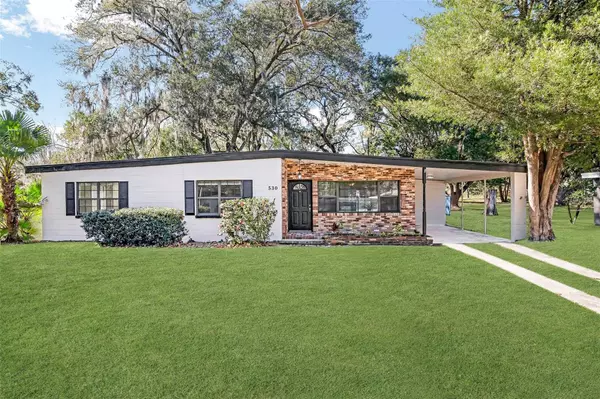For more information regarding the value of a property, please contact us for a free consultation.
530 SE 34TH AVE Ocala, FL 34471
Want to know what your home might be worth? Contact us for a FREE valuation!

Our team is ready to help you sell your home for the highest possible price ASAP
Key Details
Sold Price $274,900
Property Type Single Family Home
Sub Type Single Family Residence
Listing Status Sold
Purchase Type For Sale
Square Footage 1,721 sqft
Price per Sqft $159
Subdivision Ocala Highlands Citrus Drive Add
MLS Listing ID OM671864
Sold Date 03/19/24
Bedrooms 3
Full Baths 2
Construction Status Appraisal,Financing,Inspections
HOA Y/N No
Originating Board Stellar MLS
Year Built 1958
Annual Tax Amount $3,502
Lot Size 10,454 Sqft
Acres 0.24
Lot Dimensions 83x124
Property Description
Excellent location, minutes to the downtown square and everything Ocala has to offer! Welcome home to this fully renovated 3 bedroom 2 bath home located in the heart of Southeast Ocala. Spacious family room/den/flex space with wood burning fireplace! Relax and watch the birds and butterflies through the large windows in the living room or the family room. The home is located in an established neighborhood and has plenty of charm, but all the finishes are fresh and new. Brand new bathrooms. New a/c 2024, new roof 2022, new water heater 2024, new refrigerator and range are being installed this week.
Location
State FL
County Marion
Community Ocala Highlands Citrus Drive Add
Zoning R1A
Interior
Interior Features Built-in Features, Ceiling Fans(s), Thermostat
Heating Electric
Cooling Central Air
Flooring Luxury Vinyl
Fireplaces Type Wood Burning
Fireplace true
Appliance Electric Water Heater, Range, Refrigerator
Laundry Other
Exterior
Exterior Feature Private Mailbox
Garage Driveway
Utilities Available Electricity Connected
Waterfront false
Roof Type Shingle
Parking Type Driveway
Garage false
Private Pool No
Building
Lot Description Cleared
Story 1
Entry Level One
Foundation Concrete Perimeter
Lot Size Range 0 to less than 1/4
Sewer Public Sewer
Water Public
Structure Type Block,Concrete
New Construction false
Construction Status Appraisal,Financing,Inspections
Schools
Elementary Schools Ward-Highlands Elem. School
Middle Schools Fort King Middle School
High Schools Forest High School
Others
Senior Community No
Ownership Fee Simple
Acceptable Financing Cash, Conventional, FHA
Listing Terms Cash, Conventional, FHA
Special Listing Condition None
Read Less

© 2024 My Florida Regional MLS DBA Stellar MLS. All Rights Reserved.
Bought with SELLSTATE NEXT GENERATION REAL
Learn More About LPT Realty





