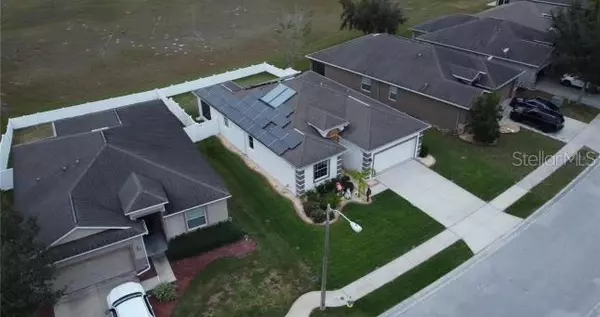For more information regarding the value of a property, please contact us for a free consultation.
453 WINTHROP DR Spring Hill, FL 34609
Want to know what your home might be worth? Contact us for a FREE valuation!

Our team is ready to help you sell your home for the highest possible price ASAP
Key Details
Sold Price $295,000
Property Type Single Family Home
Sub Type Single Family Residence
Listing Status Sold
Purchase Type For Sale
Square Footage 1,538 sqft
Price per Sqft $191
Subdivision Villages At Avalon Ph 1
MLS Listing ID U8229720
Sold Date 03/15/24
Bedrooms 3
Full Baths 2
Construction Status Financing,Inspections
HOA Fees $63/qua
HOA Y/N Yes
Originating Board Stellar MLS
Year Built 2010
Annual Tax Amount $3,900
Lot Size 6,098 Sqft
Acres 0.14
Property Description
GORGEOUS HOME IN THE VILLAGES OF AVALON, 3/2/2. THIS HOME IS MOVE IN READY, FROM THE FRONT SCREENED PORCH,TO THE CONCRETE ADDRESS MONOGRAMMED FLOWER BED BOARDERS. THIS HOME HAS IT ALL. WIDE OPEN LAYOUT WITH 10 FT CEILINGS , EAT IN KITCHEN WITH STAINLESS STEEL APPLIANCES, INDUCTION COOKTOP, PANTRY. THE PRIMARY BEDROOM HAS A LARGE WALK IN CLOSET, ENSUITE WITH DUAL SINKS, GARDEN TUB WITH SEPARATE SHOWER STALL. ETHERNET DROPS IN EACH BEDROOM.....SCREENED PORCH OVERLOOKS A PRIVATE BACK YARD WITH NO REAR NEIGHBORS. INSIDE WASHER AND DRYER, SOLAR HOT WATER HEATER, DUAL EV CAR CHARGERS, WINDOW TINTING, DUST REDUCTION ROLLER BLINDS, CLEAN GUTTER SYSTER, ATTIC SPRAY FOAM INSULATION, PLYWOOD ON THE ATTIC FLOOR FOR OPTIMUM STORAGE, NETWORKED CAMERAS, WIFI IRRIGATION, THIS HOME HAS IT ALL!!!!!!!!
Location
State FL
County Hernando
Community Villages At Avalon Ph 1
Zoning PDP
Interior
Interior Features Ceiling Fans(s), High Ceilings, Open Floorplan, Split Bedroom, Thermostat, Walk-In Closet(s)
Heating Central
Cooling Central Air
Flooring Ceramic Tile, Laminate
Fireplace false
Appliance Dishwasher, Disposal, Dryer, Microwave, Range, Refrigerator, Washer
Laundry Inside
Exterior
Exterior Feature Sliding Doors
Garage Spaces 2.0
Community Features Deed Restrictions, Fitness Center, Pool
Utilities Available Public
Waterfront false
Roof Type Shingle
Attached Garage true
Garage true
Private Pool No
Building
Story 1
Entry Level One
Foundation Slab
Lot Size Range 0 to less than 1/4
Sewer Public Sewer
Water Public
Structure Type Block,Stucco
New Construction false
Construction Status Financing,Inspections
Others
Pets Allowed Yes
Senior Community No
Pet Size Extra Large (101+ Lbs.)
Ownership Fee Simple
Monthly Total Fees $63
Acceptable Financing Cash, Conventional, FHA, VA Loan
Membership Fee Required Required
Listing Terms Cash, Conventional, FHA, VA Loan
Num of Pet 10+
Special Listing Condition None
Read Less

© 2024 My Florida Regional MLS DBA Stellar MLS. All Rights Reserved.
Bought with THE SHOP REAL ESTATE CO.
Learn More About LPT Realty





