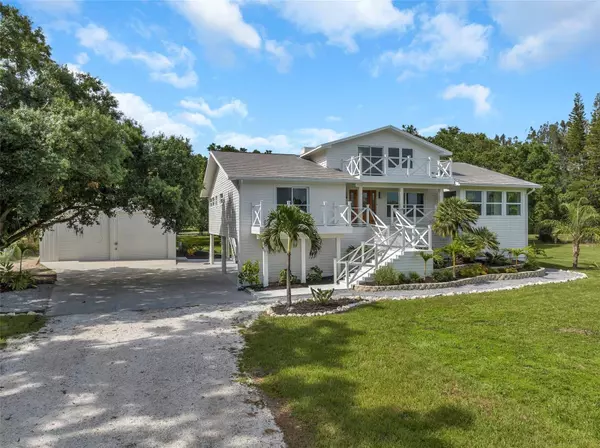For more information regarding the value of a property, please contact us for a free consultation.
722 BAYSHORE DR Terra Ceia, FL 34250
Want to know what your home might be worth? Contact us for a FREE valuation!

Our team is ready to help you sell your home for the highest possible price ASAP
Key Details
Sold Price $2,100,000
Property Type Single Family Home
Sub Type Single Family Residence
Listing Status Sold
Purchase Type For Sale
Square Footage 4,110 sqft
Price per Sqft $510
Subdivision Liles & Stanton Sub
MLS Listing ID U8206999
Sold Date 02/26/24
Bedrooms 5
Full Baths 4
Construction Status Inspections
HOA Y/N No
Originating Board Stellar MLS
Year Built 1979
Annual Tax Amount $7,667
Lot Size 2.750 Acres
Acres 2.75
Property Description
This stunning estate home offers a luxurious and serene waterfront lifestyle with space and features rarely available in the area. Located in beautiful pristine Terra Ceia, nestled on coveted Bayshore Drive, this home is a true gem for those seeking an idyllic waterfront retreat. Sitting on an oversized 2.75 acres with approximately 200 feet of water frontage, the 346 ft dock with a deep-water slip is a boater's paradise. As you step inside, you'll be captivated by the elegant and modern design that perfectly complements the natural beauty surrounding the property. The spacious open floor plan allows for seamless flow and abundant natural light, creating a warm and inviting atmosphere throughout. The gourmet kitchen is a chef's dream featuring high-end appliances, sleek countertops, and expansive views from the dining area. Whether you're hosting intimate gatherings or preparing meals for your loved ones, this kitchen is sure to inspire culinary creativity. The living area is a haven of relaxation, with large windows framing the expansive exterior. Towering, vaulted ceilings and abundant trim and stone bring the feel of a waterfront architectural gem. The master suite is a private oasis to escape to and unwind. With its own balcony overlooking the water, you'll enjoy quiet moments of tranquility. The en-suite bathroom is beautifully designed with luxurious finishes, a walk-in shower, and designer touches throughout. This property also features additional well-appointed bedrooms, each with its own unique charm and plenty of space for family and guests. The versatile layout allows for customization and flexibility to accommodate your specific needs, including a 2-bedroom mother-in-law suite with a custom designed kitchen that could be used as an Airbnb or even on-site housing for staff if you are an absentee owner! Outdoor living is a highlight of this property, as it seamlessly blends with the captivating natural surroundings. The expansive deck provides the perfect space for entertaining, with views that will leave your guests reluctant to leave. Walk across the lushly landscaped yard to your own private dock, where you can embark on boating adventures or simply relax and enjoy the soothing sounds of the water. You will also appreciate the detached 1200 sq ft building, partially air conditioned, with 14 ft ceilings and 4 large roll up doors: Boat, car, or RV storage space at its best. Terra Ceia offers a tranquil and close-knit community, known for its natural beauty and a slower pace of life. With its proximity to Tampa, St. Petersburg, and Sarasota, you'll have easy access to a variety of amenities, including shopping, dining, cultural attractions, and pristine beaches. Don't miss your opportunity to own this exceptional waterfront property. Immerse yourself in the beauty of nature, indulge in luxurious comforts, and create memories that will last a lifetime. Contact us today to schedule your private showing and experience the lifestyle you've been dreaming of
Location
State FL
County Manatee
Community Liles & Stanton Sub
Zoning PDR
Rooms
Other Rooms Breakfast Room Separate, Formal Dining Room Separate, Formal Living Room Separate, Great Room
Interior
Interior Features Ceiling Fans(s), Eat-in Kitchen, High Ceilings, Living Room/Dining Room Combo, Primary Bedroom Main Floor, Open Floorplan, Stone Counters, Walk-In Closet(s)
Heating Central
Cooling Central Air
Flooring Ceramic Tile, Luxury Vinyl, Tile, Wood
Fireplace true
Appliance Dishwasher, Disposal, Electric Water Heater, Microwave, Range, Range Hood, Refrigerator
Exterior
Exterior Feature Dog Run
Garage Driveway, RV Garage, Workshop in Garage
Garage Spaces 1.0
Community Features Playground
Utilities Available BB/HS Internet Available, Cable Connected, Electricity Connected, Water Connected
Amenities Available Clubhouse, Playground
Waterfront true
Waterfront Description Bay/Harbor
View Y/N 1
Water Access 1
Water Access Desc Bay/Harbor
View Water
Roof Type Metal
Porch Covered, Deck, Front Porch, Screened
Parking Type Driveway, RV Garage, Workshop in Garage
Attached Garage true
Garage true
Private Pool No
Building
Lot Description FloodZone, Oversized Lot, Zoned for Horses
Story 3
Entry Level Three Or More
Foundation Slab
Lot Size Range 2 to less than 5
Sewer Septic Tank
Water Public
Structure Type Block,Stucco,Wood Frame
New Construction false
Construction Status Inspections
Others
Senior Community No
Ownership Fee Simple
Acceptable Financing Cash, Conventional, FHA
Membership Fee Required None
Listing Terms Cash, Conventional, FHA
Special Listing Condition None
Read Less

© 2024 My Florida Regional MLS DBA Stellar MLS. All Rights Reserved.
Bought with BLAKE REAL ESTATE INC
Learn More About LPT Realty





