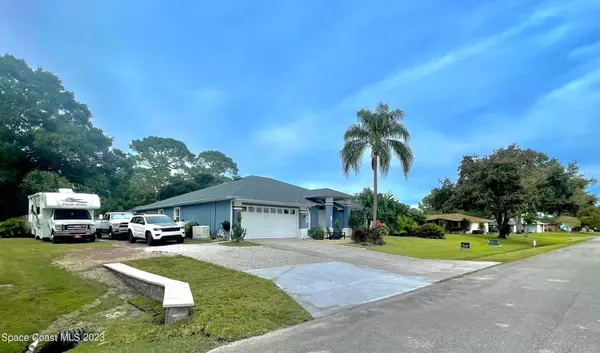For more information regarding the value of a property, please contact us for a free consultation.
241 HURST RD NE Palm Bay, FL 32907
Want to know what your home might be worth? Contact us for a FREE valuation!

Our team is ready to help you sell your home for the highest possible price ASAP
Key Details
Sold Price $560,000
Property Type Single Family Home
Sub Type Single Family Residence
Listing Status Sold
Purchase Type For Sale
Square Footage 2,385 sqft
Price per Sqft $234
Subdivision Port Malabar Unit 45
MLS Listing ID GC517027
Sold Date 02/25/24
Bedrooms 4
Full Baths 2
HOA Y/N No
Originating Board Stellar MLS
Year Built 1993
Annual Tax Amount $4,702
Lot Size 0.540 Acres
Acres 0.54
Lot Dimensions 125x187
Property Description
Discover this 4-bed, 2-bath home with a new roof (2022) and AC (2020), this home offers a must see extended chef's kitchen with quartz countertops ,natural gas range top & double electric oven, remodeled bathrooms, and a screened porch with a pool table. Features include a Generac generator, , city water, and well for irrigation. Recent upgrades: irrigation pump (2023), extended driveway, 10x12 shed (2022), and patio with a 12x20 metal gazebo. Plus, perimeter lighting, septic tank service (2023), and underground electric. Sale includes the pool table. Golf cart negotiable. Don't miss this gem!
Location
State FL
County Brevard
Community Port Malabar Unit 45
Zoning RE
Direction NE
Rooms
Other Rooms Attic, Bonus Room, Den/Library/Office, Family Room
Interior
Interior Features Built-in Features, Cathedral Ceiling(s), Ceiling Fans(s), High Ceilings, Kitchen/Family Room Combo, Living Room/Dining Room Combo, Primary Bedroom Main Floor, Open Floorplan, Stone Counters, Vaulted Ceiling(s), Walk-In Closet(s), Wet Bar, Window Treatments
Heating Electric, Natural Gas
Cooling Central Air
Flooring Carpet, Laminate, Tile
Fireplace false
Appliance Built-In Oven, Convection Oven, Dishwasher, Exhaust Fan, Ice Maker, Kitchen Reverse Osmosis System, Range, Range Hood, Refrigerator
Laundry Inside, Laundry Room
Exterior
Exterior Feature Garden, Private Mailbox
Garage Boat, Driveway, Garage Door Opener, Golf Cart Parking, Open, Oversized
Garage Spaces 2.0
Fence Fenced, Wood
Pool In Ground, Screen Enclosure
Utilities Available BB/HS Internet Available, Cable Available, Cable Connected, Electricity Connected, Natural Gas Connected, Underground Utilities, Water Connected
Waterfront false
View City
Roof Type Shingle
Porch Enclosed, Rear Porch
Parking Type Boat, Driveway, Garage Door Opener, Golf Cart Parking, Open, Oversized
Attached Garage true
Garage true
Private Pool Yes
Building
Lot Description City Limits, Oversized Lot, Paved
Story 1
Entry Level One
Foundation Slab
Lot Size Range 1/2 to less than 1
Sewer Septic Tank
Water Public
Structure Type Concrete,Stucco
New Construction false
Others
Pets Allowed Yes
Senior Community No
Ownership Fee Simple
Acceptable Financing Cash, Conventional, FHA, VA Loan
Listing Terms Cash, Conventional, FHA, VA Loan
Special Listing Condition None
Read Less

© 2024 My Florida Regional MLS DBA Stellar MLS. All Rights Reserved.
Bought with STELLAR NON-MEMBER OFFICE
Learn More About LPT Realty





