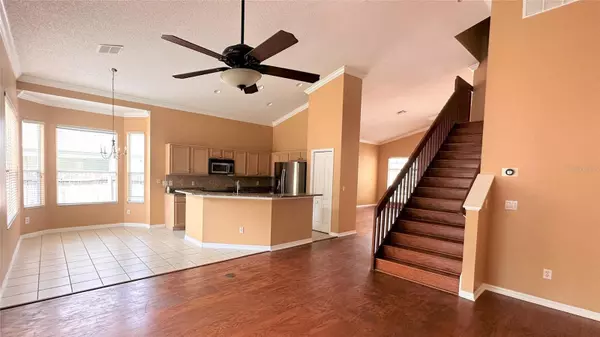For more information regarding the value of a property, please contact us for a free consultation.
7356 FULCRUM AVE Orlando, FL 32812
Want to know what your home might be worth? Contact us for a FREE valuation!

Our team is ready to help you sell your home for the highest possible price ASAP
Key Details
Sold Price $469,900
Property Type Single Family Home
Sub Type Single Family Residence
Listing Status Sold
Purchase Type For Sale
Square Footage 2,286 sqft
Price per Sqft $205
Subdivision Crescent Park Ph 02
MLS Listing ID O6136605
Sold Date 02/15/24
Bedrooms 4
Full Baths 2
Half Baths 1
HOA Fees $60/qua
HOA Y/N Yes
Originating Board Stellar MLS
Year Built 1997
Annual Tax Amount $6,211
Lot Size 6,534 Sqft
Acres 0.15
Property Description
Welcome home to this 4 bed/2.5 bath 2-story home in Crescent Park. First floor living areas include living room/dining room combo with hardwood flooring throughout. The spacious kitchen features granite countertops, stainless steel appliances, breakfast bar, closet pantry and dinette. The first floor master suite includes a huge walk-in closet, dual vanities, large garden tub and separate glassed shower. Three spacious bedrooms, a full bath and a large storage space are located upstairs. Freshly painted interior, new roof in 2016, A/c and water heater in 2018. Crescent Park is a gated community conveniently located near 528 Beachline, shopping and restaurants at Lee Vista less than 5 miles to Orlando International Airport. Warren Park borders this community and provides public recreation such as a playground, tennis/pickleball, volleyball, fitness path, picnic area, and rental pavilions.
Location
State FL
County Orange
Community Crescent Park Ph 02
Zoning PD
Interior
Interior Features Cathedral Ceiling(s), Ceiling Fans(s), Crown Molding, Kitchen/Family Room Combo, Living Room/Dining Room Combo, Primary Bedroom Main Floor, Stone Counters, Walk-In Closet(s)
Heating Central, Electric
Cooling Central Air
Flooring Laminate, Tile, Wood
Fireplace false
Appliance Dishwasher, Dryer, Microwave, Range, Refrigerator, Washer
Exterior
Exterior Feature French Doors, Private Mailbox, Sidewalk
Garage Spaces 2.0
Utilities Available Public
Waterfront false
Roof Type Shingle
Attached Garage true
Garage true
Private Pool No
Building
Story 2
Entry Level Two
Foundation Slab
Lot Size Range 0 to less than 1/4
Sewer Public Sewer
Water None
Structure Type Block
New Construction false
Others
Pets Allowed No
Senior Community No
Ownership Fee Simple
Monthly Total Fees $60
Acceptable Financing Cash, Conventional, VA Loan
Membership Fee Required Required
Listing Terms Cash, Conventional, VA Loan
Special Listing Condition None
Read Less

© 2024 My Florida Regional MLS DBA Stellar MLS. All Rights Reserved.
Bought with BEAR TEAM REAL ESTATE
Learn More About LPT Realty





