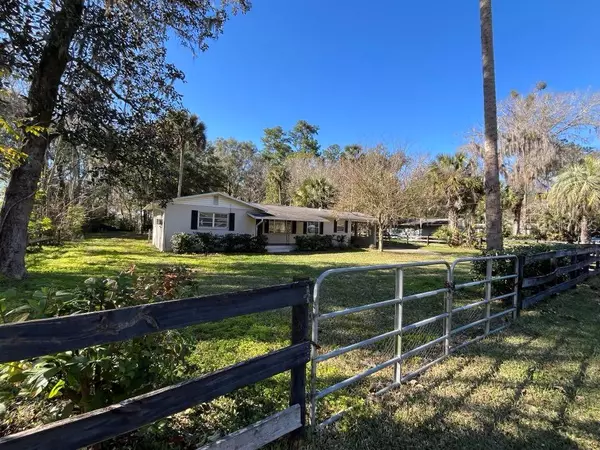For more information regarding the value of a property, please contact us for a free consultation.
5330 SE 21ST AVE Ocala, FL 34480
Want to know what your home might be worth? Contact us for a FREE valuation!

Our team is ready to help you sell your home for the highest possible price ASAP
Key Details
Sold Price $145,000
Property Type Single Family Home
Sub Type Single Family Residence
Listing Status Sold
Purchase Type For Sale
Square Footage 1,157 sqft
Price per Sqft $125
Subdivision Non Sub
MLS Listing ID OM670920
Sold Date 02/09/24
Bedrooms 2
Full Baths 1
HOA Y/N No
Originating Board Stellar MLS
Year Built 1960
Annual Tax Amount $1,848
Lot Size 0.570 Acres
Acres 0.57
Lot Dimensions 105x235
Property Description
THE FIXER UPPER YOU'VE BEEN LOOKING FOR!!!! In DESIREABLE SE Ocala! GREAT investment property! With a little TLC, this 2BR 1BA concrete block home on a dead end street, on over a half acre lot, could yield a nice return on investment. As you drive up to the property there is 3 board fencing and 2 gates to enter the property. The front porch has such character with the mid century modern mosaic tile. Inside original hardwood floors in most rooms. Giant sliding glass doors to the Sunroom/Florida room and to the backyard. The kitchen was updated 7 years ago with beautiful wood cabinets and stainless steel appliances. The back patio area is spacious and overlooks the GIANT fenced backyard!! The property backs up to a farm, and to the South side of the fence is a wooded area. Privacy and quiet serenity abound, but just a few short minutes to Downtown Ocala! This place is LOADED with POTENTIAL!! Schedule a showing today, will not last long!
Location
State FL
County Marion
Community Non Sub
Zoning R1
Interior
Interior Features Living Room/Dining Room Combo
Heating Central, Electric, Heat Pump
Cooling Central Air, Wall/Window Unit(s)
Flooring Laminate, Wood
Fireplace false
Appliance Dishwasher, Microwave, Range
Laundry Inside, Laundry Room
Exterior
Exterior Feature Rain Gutters
Utilities Available BB/HS Internet Available, Electricity Connected, Private, Water Connected
Waterfront false
Roof Type Shingle
Garage false
Private Pool No
Building
Story 1
Entry Level One
Foundation Crawlspace
Lot Size Range 1/2 to less than 1
Sewer Septic Tank
Water Private, Well
Structure Type Block
New Construction false
Schools
Elementary Schools Shady Hill Elementary School
Middle Schools Belleview Middle School
High Schools Belleview High School
Others
Senior Community No
Ownership Fee Simple
Acceptable Financing Cash
Listing Terms Cash
Special Listing Condition None
Read Less

© 2024 My Florida Regional MLS DBA Stellar MLS. All Rights Reserved.
Bought with STELLAR NON-MEMBER OFFICE
Learn More About LPT Realty





