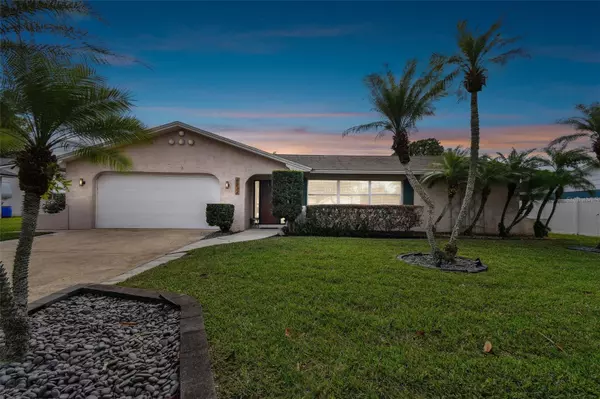For more information regarding the value of a property, please contact us for a free consultation.
4232 YORKETOWNE RD Orlando, FL 32812
Want to know what your home might be worth? Contact us for a FREE valuation!

Our team is ready to help you sell your home for the highest possible price ASAP
Key Details
Sold Price $541,000
Property Type Single Family Home
Sub Type Single Family Residence
Listing Status Sold
Purchase Type For Sale
Square Footage 1,760 sqft
Price per Sqft $307
Subdivision Shenandoah Park Third Add
MLS Listing ID T3495825
Sold Date 02/05/24
Bedrooms 3
Full Baths 2
Construction Status Inspections
HOA Y/N No
Originating Board Stellar MLS
Year Built 1968
Annual Tax Amount $4,503
Lot Size 10,454 Sqft
Acres 0.24
Property Description
Updated pool home ready for its new owner in Shenandoah Park. This home has had some major upgrades including tearing down a wall and creating an open floor plan that will pull you in as soon as you open the new front door. New gray modern tile wood floors flow seamlessly throughout the home. The kitchen remodel will catch your eye with modern black cabinetry, sleek black and white striped Cambria Quartz countertops, black stainless steel appliances, and farm sink with a picture window above that looks out to the screened in patio and pool area. Split bedroom floorplan offers primary bedroom to the right of the house and the additional bedrooms and secondary bathroom to the backend of the home to the left. Primary bedroom has private access to the screened in patio, built-in vanity, walk-in closet, and en-suite bathroom with updated modern lighting. Outside, you will find a large screened in patio space suitable for outdoor dining and entertainment all year round. Plenty of yard space for outdoor summer games surround the pool area. One of the best selling features of this home is the two story shop out back. What was previously used as a workshop complete with a car lift, is now an impressive CrossFit home gym. Optional HOA offers lake access.
Location
State FL
County Orange
Community Shenandoah Park Third Add
Zoning R-1A
Rooms
Other Rooms Formal Dining Room Separate, Storage Rooms
Interior
Interior Features Ceiling Fans(s), Eat-in Kitchen, Kitchen/Family Room Combo, Open Floorplan, Other, Split Bedroom, Stone Counters, Thermostat, Walk-In Closet(s)
Heating Central
Cooling Central Air
Flooring Tile
Fireplace false
Appliance Dishwasher, Disposal, Dryer, Microwave, Range, Range Hood, Refrigerator, Washer
Laundry In Garage
Exterior
Exterior Feature Irrigation System, Lighting, Other, Rain Gutters, Sidewalk, Sliding Doors, Storage
Garage Driveway
Garage Spaces 2.0
Fence Fenced, Vinyl
Pool In Ground
Utilities Available Cable Available, Electricity Connected, Street Lights, Water Connected
Waterfront false
Roof Type Other,Shingle
Porch Patio, Porch, Screened
Parking Type Driveway
Attached Garage true
Garage true
Private Pool Yes
Building
Lot Description City Limits, Level, Sidewalk, Paved
Story 1
Entry Level One
Foundation Slab
Lot Size Range 0 to less than 1/4
Sewer Public Sewer
Water Public
Architectural Style Ranch
Structure Type Block,Stucco
New Construction false
Construction Status Inspections
Schools
Elementary Schools Shenandoah Elem
Middle Schools Conway Middle
High Schools Boone High
Others
Pets Allowed Cats OK, Dogs OK
Senior Community No
Ownership Fee Simple
Acceptable Financing Cash, Conventional, FHA, VA Loan
Membership Fee Required Optional
Listing Terms Cash, Conventional, FHA, VA Loan
Special Listing Condition None
Read Less

© 2024 My Florida Regional MLS DBA Stellar MLS. All Rights Reserved.
Bought with CREEGAN GROUP
Learn More About LPT Realty





