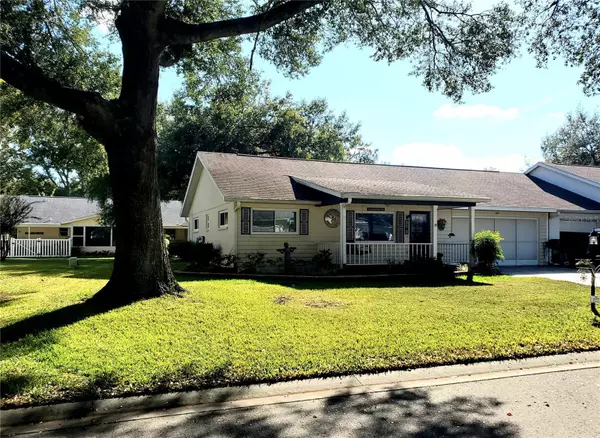For more information regarding the value of a property, please contact us for a free consultation.
8886 SW 95TH ST #A Ocala, FL 34481
Want to know what your home might be worth? Contact us for a FREE valuation!

Our team is ready to help you sell your home for the highest possible price ASAP
Key Details
Sold Price $245,000
Property Type Single Family Home
Sub Type Villa
Listing Status Sold
Purchase Type For Sale
Square Footage 1,571 sqft
Price per Sqft $155
Subdivision On Top Of The World
MLS Listing ID OM667807
Sold Date 01/29/24
Bedrooms 2
Full Baths 2
Construction Status Inspections
HOA Fees $425/mo
HOA Y/N Yes
Originating Board Stellar MLS
Year Built 1986
Annual Tax Amount $803
Property Description
COMPLETELY REMODELED END UNIT VILLA IS MOVE-IN READY. This exquisitely updated Montgomery Model 2 bedroom, 2 bath, 2-car garage Villa is located in the prestigious 55+ gated golf community of On Top of the World. When you drive up to this beautiful home, you immediately notice the custom coated driveway / patio, stone surround landscaping and generous sized patio with swing bench + ceiling fan. Step into the oversized great room with large picture window, recessed dimmable lighting, newer ceiling fan and beautiful luxury plank flooring, installed in 2020 throughout the home, with Water Resistant Plank Flooring in wet areas. To the left are your bedrooms. The main bedroom suite features pendant lighting to each side of the king-sized bed with individual switches, dimmable recessed lighting, newer ceiling fan, room darkening top-down / bottom-up blinds and roller shade and an oversized walk-in closet with custom built-ins. The 2nd bedroom features custom blinds, newer fan, recessed lighting and large closet with new bi-fold doors and custom built-ins. The hallway has a coat closet and a linen closet. Both bathrooms have been completely remodeled with new cabinets, faucets, mirrors, comfort height / dual-flush toilets, stainless safety grab bars, recessed lighting plus lighted exhaust fans, floor to ceiling tile with a soaker tub plus shower in the 2nd bath and a stunning glass door walk-in shower in the main bath, with TWO shower heads with individual controls plus a lighted shelf. On the other side of the home is the stunningly remodeled kitchen, featuring white Shaker Cabinets with self-close doors + drawers, pull out trash / recycle cabinet, Lazy Susan corner cabinet, TWO pantries with pull out draws that have hidden electric, for a mixer or small appliance to be used in place. Peninsula island with black & white granite countertops throughout. White Arabesque tile backsplash. Extra deep stainless sink with garbage disposal and commercial pull-down faucet. Recessed, pendant and under cabinet lighting. Frigidaire Gallery Series Appliances with AIR FRYER OVEN, Counter Depth French Door Fridge and Tall Tub Dishwasher – still under transferrable warranty until 11/2024. Open to the kitchen is a 20’x11’ BONUS ROOM with large picture window, boasting a large coffee station with butcherblock top, wine fridge and matching cabinets for additional storage. To the back of the home is the enclosed lanai under heat and air, which is currently used as an office and features a 16’ butcherblock workstation with matching lighted shelving (both could easily be removed if so desired), new windows and pull-down shades. A newer door leads out to the slate tiled patio and landscaped back yard. Large 2-car garage has Samsung Deep Fill Washer w/ Active Water Jet + Samsung Large Capacity Dryer w/ Moisture Sensor, utility sink, soft water system, electrical subpanel for use with your generator, workbench, pull-down attic stairs with access to a lighted attic with additional storage. Roof: 2017, HVAC: 2013, Water Heater: 2023, New Windows to include lanai: 2020 and so much more – A MUST SEE! Monthly HOA fee includes basic cable, exterior maintenance and irrigation, 24/7 guarded gates and all the amenities that OTOW Central has to offer; swimming, tennis, fitness classes, pickleball, archery, billiards, softball, 175+ resident clubs and much more! A golf cart community with access to three shopping centers and multiple restaurants.
Location
State FL
County Marion
Community On Top Of The World
Zoning PUD
Rooms
Other Rooms Bonus Room, Florida Room, Great Room
Interior
Interior Features Accessibility Features, Attic Fan, Ceiling Fans(s), Dry Bar, Eat-in Kitchen, Kitchen/Family Room Combo, Living Room/Dining Room Combo, Stone Counters, Thermostat, Walk-In Closet(s), Window Treatments
Heating Electric
Cooling Central Air
Flooring Laminate
Furnishings Unfurnished
Fireplace false
Appliance Dishwasher, Disposal, Dryer, Electric Water Heater, Ice Maker, Microwave, Range, Refrigerator, Washer, Water Softener, Wine Refrigerator
Laundry In Garage
Exterior
Exterior Feature Irrigation System, Rain Gutters
Garage Driveway, Garage Door Opener, Workshop in Garage
Garage Spaces 2.0
Pool Other
Community Features Buyer Approval Required, Clubhouse, Deed Restrictions, Fitness Center, Gated Community - Guard, Golf Carts OK, Golf, Pool, Racquetball, Restaurant, Special Community Restrictions, Tennis Courts
Utilities Available Cable Connected, Electricity Connected, Phone Available, Sewer Connected, Street Lights, Water Connected
Amenities Available Basketball Court, Cable TV, Clubhouse, Fitness Center, Gated, Golf Course, Maintenance, Pickleball Court(s), Pool, Racquetball, Recreation Facilities, Sauna, Security, Shuffleboard Court, Spa/Hot Tub, Tennis Court(s)
Waterfront false
Roof Type Shingle
Porch Covered, Front Porch, Patio
Parking Type Driveway, Garage Door Opener, Workshop in Garage
Attached Garage true
Garage true
Private Pool No
Building
Lot Description Paved
Story 1
Entry Level One
Foundation Slab
Lot Size Range Non-Applicable
Builder Name ON Top Of The World
Sewer Private Sewer
Water Private
Structure Type Block,Stucco
New Construction false
Construction Status Inspections
Others
Pets Allowed Number Limit
HOA Fee Include Guard - 24 Hour,Cable TV,Pool,Maintenance Structure,Maintenance Grounds,Pool,Recreational Facilities,Security,Trash
Senior Community Yes
Ownership Condominium
Monthly Total Fees $425
Acceptable Financing Cash, Conventional
Membership Fee Required Required
Listing Terms Cash, Conventional
Num of Pet 3
Special Listing Condition None
Read Less

© 2024 My Florida Regional MLS DBA Stellar MLS. All Rights Reserved.
Bought with EXP REALTY LLC
Learn More About LPT Realty





