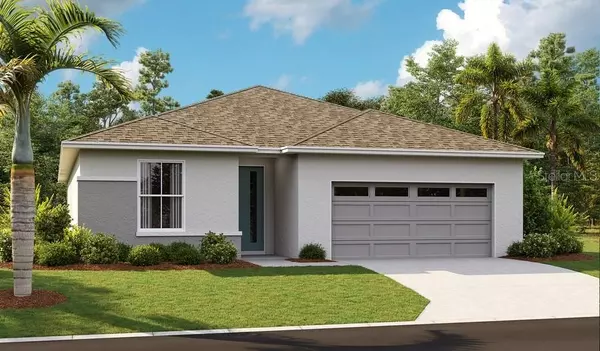For more information regarding the value of a property, please contact us for a free consultation.
3905 SOUTHERN VISTA LOOP Saint Cloud, FL 34772
Want to know what your home might be worth? Contact us for a FREE valuation!

Our team is ready to help you sell your home for the highest possible price ASAP
Key Details
Sold Price $445,000
Property Type Single Family Home
Sub Type Single Family Residence
Listing Status Sold
Purchase Type For Sale
Square Footage 2,070 sqft
Price per Sqft $214
Subdivision Seasons At Southern Pines
MLS Listing ID S5091295
Sold Date 01/19/24
Bedrooms 4
Full Baths 3
Construction Status Appraisal,Financing
HOA Fees $66/ann
HOA Y/N Yes
Originating Board Stellar MLS
Year Built 2023
Annual Tax Amount $810
Lot Size 5,662 Sqft
Acres 0.13
Property Description
Under Construction. The thoughtfully designed Slate floor plan opens with two bedrooms flanking a full hall bath. Beyond the entry, you’ll find an open layout with a dining nook, a great room with access to an inviting covered patio, and a kitchen with a White Quartz center island, walk-in pantry and abundant 42' Upper cabinetry. There will be Premium Vinyl Plank throughout the house except for the bedrooms. The owner's suite is nearby, offering a generous walk-in closet and a private bath with dual sinks, a shower and a separate soaking tub. A laundry room and a fourth bedroom with its own private bath complete the home. ASK ABOUT BELOW-MARKET INTEREST RATES!
Location
State FL
County Osceola
Community Seasons At Southern Pines
Zoning X
Interior
Interior Features High Ceilings, PrimaryBedroom Upstairs, Walk-In Closet(s)
Heating Central
Cooling Central Air
Flooring Carpet, Ceramic Tile, Vinyl
Fireplace false
Appliance Dishwasher, Disposal, Dryer, Microwave, Range, Refrigerator, Washer
Exterior
Exterior Feature Irrigation System
Garage Spaces 2.0
Utilities Available BB/HS Internet Available, Cable Available, Electricity Available
Amenities Available Playground, Pool
Waterfront false
Roof Type Shingle
Porch Covered
Attached Garage true
Garage true
Private Pool No
Building
Story 1
Entry Level One
Foundation Block, Slab
Lot Size Range 0 to less than 1/4
Builder Name Richmond American Homes
Sewer Public Sewer
Water Public
Structure Type Stucco
New Construction true
Construction Status Appraisal,Financing
Others
Pets Allowed Yes
Senior Community No
Ownership Fee Simple
Monthly Total Fees $66
Acceptable Financing Cash, Conventional, FHA, VA Loan
Membership Fee Required Required
Listing Terms Cash, Conventional, FHA, VA Loan
Special Listing Condition None
Read Less

© 2024 My Florida Regional MLS DBA Stellar MLS. All Rights Reserved.
Bought with BHHS FLORIDA REALTY
Learn More About LPT Realty



