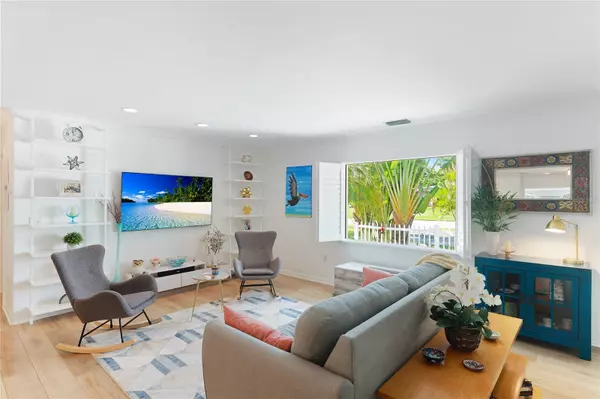For more information regarding the value of a property, please contact us for a free consultation.
7219 WESTMORELAND DR Sarasota, FL 34243
Want to know what your home might be worth? Contact us for a FREE valuation!

Our team is ready to help you sell your home for the highest possible price ASAP
Key Details
Sold Price $860,000
Property Type Single Family Home
Sub Type Single Family Residence
Listing Status Sold
Purchase Type For Sale
Square Footage 1,991 sqft
Price per Sqft $431
Subdivision North Isles
MLS Listing ID A4589405
Sold Date 01/05/24
Bedrooms 3
Full Baths 2
Half Baths 1
HOA Fees $2/ann
HOA Y/N Yes
Originating Board Stellar MLS
Year Built 1973
Annual Tax Amount $5,183
Lot Size 0.330 Acres
Acres 0.33
Property Description
Step into your own tropical oasis with this recently updated 3-bedroom, 2.5-bathroom pool home, ideally situated just one street away from the picturesque Sarasota Bay. With nearly 2,000 sq ft of living space, this home seamlessly integrates elegance with functionality through its open floor plan. The high-quality wood laminate flooring throughout the home not only enhances the ambiance but also exemplifies a commitment to quality. Additionally, the inclusion of designer tiles in the bathrooms contributes to the overall aesthetic appeal. The heart of this home is the kitchen, adorned with a stylish backsplash, a convenient bar seating area and ample cabinet space. The dry bar beverage station serves as a space for morning brews and evening pours, complete with a wine fridge for added sophistication. A thoughtfully placed half bath leads to the laundry room, discreetly tucked behind a barn door, providing additional storage. The dining area features expansive windows that allow natural light to filter inside creating the perfect balance of brightness and comfort. Transition through sliding glass doors onto the expanded brick paver patio, where your private oasis awaits. Enjoy shade under the covered area while the heated, saltwater pool, surrounded by swaying palm trees, beckons. A water feature, swim-up table, seating, and an adjacent deck create an inviting space for relaxation and entertainment. Just beyond the deck, a spa invites you to unwind. The fully fenced yard, sitting on just over a quarter of an acre, ensures privacy and security and has multiple fruit trees to enjoy. The primary suite provides direct access to the backyard, and its recently renovated ensuite bathroom features dual vanities. Two additional bedrooms, one with a slider to access the patio, share an updated bathroom. Access to the bay is just a short walk, allowing you to launch your kayaks and enjoy the beautiful sunsets on the water. Beyond the property, the voluntary neighborhood association, with a mere $35 annual membership, offers access to the Sara Bay Country Club for culinary delights, association meetings, a bi-monthly newsletter, and neighborhood events. Conveniently located just west of US-41, this home provides easy access to downtown Sarasota's vibrant cultural scene, shopping, restaurants, beautiful Gulf beaches, IMG Academy, and the convenience of SRQ airport.
Location
State FL
County Manatee
Community North Isles
Zoning RSF3/WR
Interior
Interior Features Ceiling Fans(s), Crown Molding, Dry Bar, Kitchen/Family Room Combo, Open Floorplan, Split Bedroom, Stone Counters, Thermostat, Window Treatments
Heating Central
Cooling Central Air
Flooring Laminate, Tile
Fireplace true
Appliance Dishwasher, Disposal, Dryer, Electric Water Heater, Range, Range Hood, Refrigerator, Washer, Wine Refrigerator
Laundry Inside, Laundry Room
Exterior
Exterior Feature French Doors, Irrigation System, Lighting, Sliding Doors
Parking Features Driveway
Garage Spaces 2.0
Fence Fenced, Vinyl
Pool Gunite, Heated, In Ground, Lighting, Salt Water
Utilities Available Cable Available, Electricity Connected, Public, Sewer Connected, Street Lights, Water Connected
Waterfront Description Bay/Harbor
Water Access 1
Water Access Desc Bay/Harbor
View Pool
Roof Type Shingle
Porch Covered, Patio
Attached Garage true
Garage true
Private Pool Yes
Building
Lot Description In County, Landscaped, Near Marina, Paved
Story 1
Entry Level One
Foundation Slab
Lot Size Range 1/4 to less than 1/2
Sewer Public Sewer
Water Public
Architectural Style Florida, Ranch
Structure Type Block,Stucco
New Construction false
Schools
Elementary Schools Florine J. Abel Elementary
Middle Schools Sara Scott Harllee Middle
High Schools Bayshore High
Others
Pets Allowed Yes
Senior Community No
Ownership Fee Simple
Monthly Total Fees $2
Acceptable Financing Cash, Conventional
Membership Fee Required Optional
Listing Terms Cash, Conventional
Special Listing Condition None
Read Less

© 2024 My Florida Regional MLS DBA Stellar MLS. All Rights Reserved.
Bought with KELLER WILLIAMS CLASSIC GROUP




