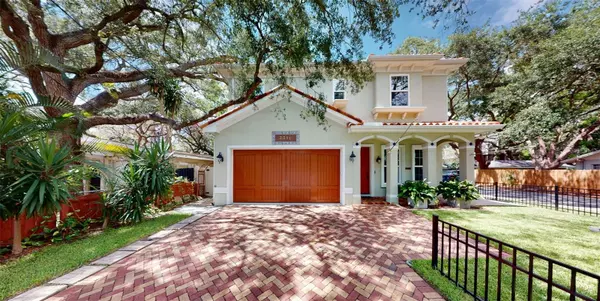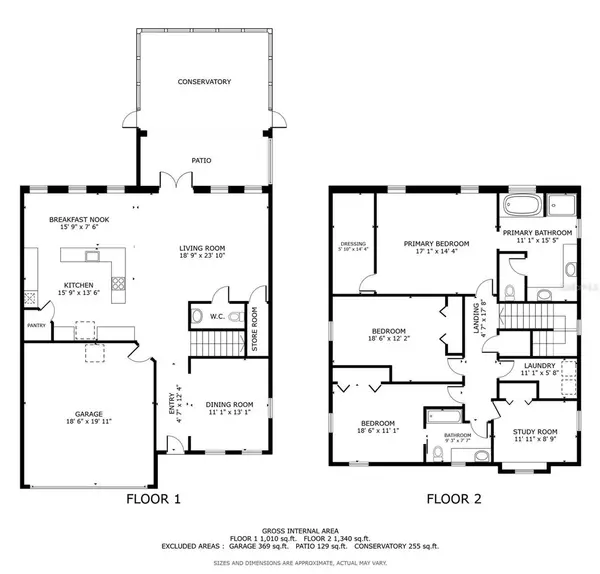For more information regarding the value of a property, please contact us for a free consultation.
3311 W VILLA ROSA ST Tampa, FL 33611
Want to know what your home might be worth? Contact us for a FREE valuation!

Our team is ready to help you sell your home for the highest possible price ASAP
Key Details
Sold Price $950,000
Property Type Single Family Home
Sub Type Single Family Residence
Listing Status Sold
Purchase Type For Sale
Square Footage 2,416 sqft
Price per Sqft $393
Subdivision Oakellars
MLS Listing ID T3458366
Sold Date 12/27/23
Bedrooms 4
Full Baths 2
Half Baths 1
HOA Y/N No
Originating Board Stellar MLS
Year Built 2006
Annual Tax Amount $7,390
Lot Size 4,356 Sqft
Acres 0.1
Property Description
HOLIDAY SALE!!! This is a limited time offer folks! The home is available only do to Buyers not be able to fulfill contingency. So come see this exquisite Mediterranean Revival-style home sits in a corner lot that’s a NO FLOOD ZONE and has major selling points such as, new upstairs HVAC (2023) and downstairs HVAC (2019) units, and a WHOLE-HOUSE GENERAC GAS GENERATOR and tankless gas water heater (2020 and both warrantied). The barrel-tile roof has a new gutter-guard system (2020) and has a roof cleaning warranty. Casa Serena comes with a subterranean termite warranty and dry wood maintenance record with a clean May 2023 inspection report. Throughout Casa Serena, you have 10ft ceilings, crown molding and oversized windows, upgraded hurricane-resistant, double-paned, New South windows and French doors which lead you to a quaint backyard with a tranquil water fountain and low-maintenance landscaping. A transferable ADT security system with two cameras and a fire alarm. The home has an oversized two-car garage with sturdy door complete with new (2022) motor and springs, 6’ PVC privacy fence on three sides and ornamental dark aluminum fence in front. Additionally, on an oak-treed corner lot that’s landscaped and includes a front irrigation system, ornamental trees, and off-street parking area. The home has a stunning solid wood front door and you see its beautiful hardwood floors throughout the downstairs. You have a formal dining area/library that has a stunning crystal chandelier making the room really sparkle. Step over to the spectacular chef’s kitchen that features exquisite custom cabinetry and handsome rose granite countertops, new glass stove top with downdraft, wall oven and microwave and a walk-in pantry with limitless storage. The home’s kitchen has an amazing island that wraps around and gives you great space to entertain as the room’s open floor plan flows through to the living room. Your oasis of a backyard has a screened-in seating area with Nebula lights in the beams, making the area ideal for entertainment and a perfect place to enjoy a peaceful retreat and alfresco dining. Now walk up the stairs past another stunning crystal chandelier to the second floor, where there are four bedrooms. The Primary bedroom is wonderfully spacious and has a large walk-in closet with expansive shelving. This bedroom has a Mediterranean style ensuite, custom blackout shades, and a luxurious bathroom complete with fabulous custom double sinks, large walk-in shower, and an enchanting garden tub. Down the hall, past a linen closet and spacious laundry room with washer & dryer, are the additional three bedrooms and a full bathroom, perfect for family and friends. Work from home? Make one your office! There is easy access to the attic which has flooring for extra storage. This home is in the Robinson High School district, renowned for its International Baccalaureate Program. Casa Serena is located a few blocks from beautiful Bayshore Blvd, and within easy walking distance of the newest Publix, a Target, dining options, and the South Tampa Y. There is easy access to our Top Beaches, Downtown Tampa, Hyde Park, SoHo, world-class dining, waterfront parks - everything that makes our vibrant South Tampa so desirable! This amazing home has been through Inspections, is offered MUCH lower than its current appraisal.
Location
State FL
County Hillsborough
Community Oakellars
Zoning RS-50
Interior
Interior Features Ceiling Fans(s), Chair Rail, Crown Molding, Eat-in Kitchen, High Ceilings, Kitchen/Family Room Combo, PrimaryBedroom Upstairs, Solid Wood Cabinets, Thermostat, Walk-In Closet(s)
Heating Central
Cooling Central Air
Flooring Carpet, Ceramic Tile, Wood
Furnishings Unfurnished
Fireplace false
Appliance Built-In Oven, Convection Oven, Dishwasher, Disposal, Dryer, Microwave, Range, Refrigerator, Tankless Water Heater, Washer
Laundry Inside, Laundry Room, Upper Level
Exterior
Exterior Feature Courtyard, French Doors, Irrigation System, Lighting, Private Mailbox, Rain Gutters, Sidewalk, Sprinkler Metered
Garage Driveway, Garage Door Opener, On Street
Garage Spaces 2.0
Utilities Available BB/HS Internet Available, Cable Available, Cable Connected, Electricity Connected, Fiber Optics, Fire Hydrant, Natural Gas Connected
Waterfront false
Roof Type Tile
Parking Type Driveway, Garage Door Opener, On Street
Attached Garage true
Garage true
Private Pool No
Building
Entry Level Two
Foundation Slab
Lot Size Range 0 to less than 1/4
Sewer Public Sewer
Water Public
Structure Type Concrete,Stucco
New Construction false
Schools
Elementary Schools Ballast Point-Hb
Middle Schools Madison-Hb
High Schools Robinson-Hb
Others
Senior Community No
Ownership Fee Simple
Acceptable Financing Cash, Conventional, FHA, VA Loan
Listing Terms Cash, Conventional, FHA, VA Loan
Special Listing Condition None
Read Less

© 2024 My Florida Regional MLS DBA Stellar MLS. All Rights Reserved.
Bought with PREMIER SOTHEBYS INTL REALTY
Learn More About LPT Realty





