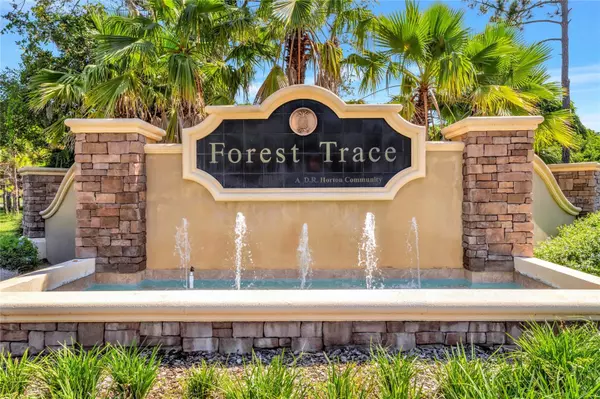For more information regarding the value of a property, please contact us for a free consultation.
660 FOREST TRACE CIR Titusville, FL 32780
Want to know what your home might be worth? Contact us for a FREE valuation!

Our team is ready to help you sell your home for the highest possible price ASAP
Key Details
Sold Price $380,000
Property Type Single Family Home
Sub Type Single Family Residence
Listing Status Sold
Purchase Type For Sale
Square Footage 1,830 sqft
Price per Sqft $207
Subdivision Frst Trace
MLS Listing ID O6133252
Sold Date 12/06/23
Bedrooms 4
Full Baths 2
Construction Status Appraisal,Financing,Inspections
HOA Fees $67/qua
HOA Y/N Yes
Originating Board Stellar MLS
Year Built 2021
Annual Tax Amount $5,008
Lot Size 6,969 Sqft
Acres 0.16
Property Description
Stop your search! SAVE UP TO $2,500K ON CLOSING COSTS! Don't miss this stunning ENERGY EFFICIENT 4 Bedroom, 2 Bathroom Home built in 2021 in the highly desired neighborhood of Forest Trace! This move-in ready home features 1,828 square feet of living space, an open floor plan perfect for entertaining, with a large kitchen island that flows into the dining room and living room. This home has been freshly painted. The kitchen is equipped with stainless steel appliances, a breakfast bar, and a NEW backsplash. The master suite offers a large California Closet, a walk-in shower, and double vanity. This home is fully fenced in, and a few extras you'll appreciate are an EPOXY garage floor, an extra storage closet, hurricane shutters, an above-ground POOL with a sand filter, CUSTOM shelving, a large pantry with custom shelving, and ceiling fans throughout. The home is located in a quiet neighborhood close to schools, shopping, and parks. It is also just a short drive to Kennedy Space Center. Call today to schedule a showing!
Location
State FL
County Brevard
Community Frst Trace
Zoning RES
Interior
Interior Features Ceiling Fans(s), Kitchen/Family Room Combo, Living Room/Dining Room Combo, Master Bedroom Main Floor, Open Floorplan, Smart Home, Split Bedroom, Thermostat, Walk-In Closet(s)
Heating Central
Cooling Central Air
Flooring Epoxy, Tile
Fireplace false
Appliance Dishwasher, Disposal, Electric Water Heater, Microwave, Range, Refrigerator
Exterior
Exterior Feature Hurricane Shutters, Irrigation System, Lighting, Sidewalk, Sliding Doors
Garage Spaces 2.0
Pool Above Ground
Community Features Community Mailbox, Sidewalks
Utilities Available Cable Connected, Electricity Connected, Phone Available, Public, Street Lights, Water Connected
Waterfront false
Roof Type Shingle
Attached Garage true
Garage true
Private Pool No
Building
Story 1
Entry Level One
Foundation Slab
Lot Size Range 0 to less than 1/4
Sewer Public Sewer
Water Public
Structure Type Block
New Construction false
Construction Status Appraisal,Financing,Inspections
Others
Pets Allowed Breed Restrictions
Senior Community No
Ownership Fee Simple
Monthly Total Fees $67
Acceptable Financing Cash, Conventional, FHA, VA Loan
Membership Fee Required Required
Listing Terms Cash, Conventional, FHA, VA Loan
Special Listing Condition None
Read Less

© 2024 My Florida Regional MLS DBA Stellar MLS. All Rights Reserved.
Bought with CENTRIC REALTY SERVICES LLC
Learn More About LPT Realty





