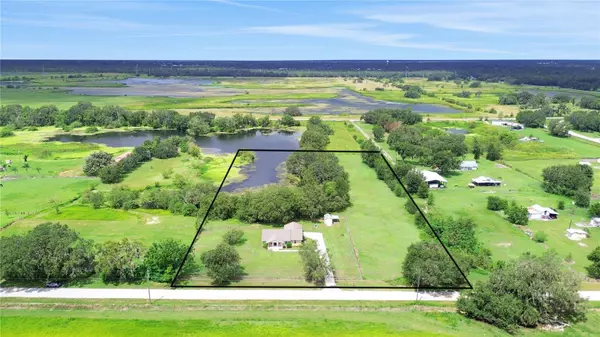For more information regarding the value of a property, please contact us for a free consultation.
660 KELLER RD Fort Meade, FL 33841
Want to know what your home might be worth? Contact us for a FREE valuation!

Our team is ready to help you sell your home for the highest possible price ASAP
Key Details
Sold Price $430,000
Property Type Single Family Home
Sub Type Single Family Residence
Listing Status Sold
Purchase Type For Sale
Square Footage 1,506 sqft
Price per Sqft $285
Subdivision Not In Subdivision
MLS Listing ID P4927522
Sold Date 10/31/23
Bedrooms 3
Full Baths 2
Construction Status Appraisal,Financing,Inspections
HOA Y/N No
Originating Board Stellar MLS
Year Built 2009
Annual Tax Amount $1,530
Lot Size 5.180 Acres
Acres 5.18
Lot Dimensions 350x642
Property Description
Beautiful 3 Bedroom, 2 Bath Gated & Lakefront Residence on 5+ Acres with a Horse Pasture and no HOA. Welcome to 660 Keller Rd, located in the quaint town of Fort Meade, nestled in a serene country setting where tranquility and natural beauty abound. As you approach the property, a gated entrance leads you down a driveway to this cozy haven. A welcoming covered front porch provides the perfect spot for morning coffee as you escape into the pages of a good book. Step inside and you will be greeted with an open-concept floor plan that seamlessly connects the living spaces, designed with both comfort and style in mind. The desirable layout includes a great room with elevated ceiling heights, a spacious kitchen, a dining space for formal or casual gatherings, a split bedroom floor plan and an inside laundry room that is equipped with a washer and dryer. The heart of this home is undoubtedly the kitchen which is adorned with stainless steel appliances, solid surface Corian counters, a step-in closet pantry, breakfast bar and an adjoining dining space which overlooks the tree-lined backyard and water, providing a picturesque backdrop for every meal. The cozy master suite offers a spacious walk-in closet and master bathroom with a tiled walk-in shower. The additional two bedrooms are both comfortable in size and conveniently located next to the second bathroom with a tub/shower combo and a hallway step-in linen closet. With expansive windows, the house is flooded with natural light and uninterrupted views of the surrounding landscape. Stepping outside, you will discover an attached rear carport, a utility shed for storing lawn equipment and cross fencing that separates the home's lawn from the lake and horse pasture. The highlights of this property are the lake and sprawling land, both offering endless entertaining opportunities. Enjoy a lakeside picnic or a day of fishing in the private freshwater lake and at the end of those adventures, gather around a backyard fire while roasting marshmallows and sharing stories with loved ones. The gentle sounds of nature will provide the perfect soundtrack to an evening spent under a starlit sky, creating memories that will last a lifetime. The absence of HOA rules means you have the freedom to pursue your hobbies and passions without constraints. With cross fencing and a drive-thru gate already in place, this land offers the needed accommodations for your beloved equine companions. Whether you dream of riding or simply enjoying their majestic presence, this property is a haven for horse lovers. Imagine the satisfaction of collecting fresh eggs or harvesting homegrown produce from your very own garden, experience the rewards of self-sustainability and embrace a simpler way of living. This is a place where one can truly disconnect from the outside world and reconnect with nature while being only 5 minutes from schools, shopping and dining. Additional features of this home includes: a new roof in 2018, ceiling fans throughout, shed lean-to, no front or rear neighbors, mature oak trees and more. Make your appointment for a private tour!
Location
State FL
County Polk
Community Not In Subdivision
Rooms
Other Rooms Formal Dining Room Separate, Great Room, Inside Utility
Interior
Interior Features Ceiling Fans(s), High Ceilings, Living Room/Dining Room Combo, Open Floorplan, Solid Surface Counters, Split Bedroom, Stone Counters, Walk-In Closet(s), Window Treatments
Heating Central, Electric
Cooling Central Air
Flooring Carpet, Tile
Fireplace false
Appliance Dishwasher, Dryer, Electric Water Heater, Microwave, Range, Refrigerator, Washer
Laundry Inside, Laundry Room
Exterior
Exterior Feature French Doors, Lighting
Parking Features Boat, Covered, Driveway, Open
Fence Cross Fenced, Fenced, Wire
Utilities Available Electricity Connected, Private
Waterfront Description Lake
View Y/N 1
Water Access 1
Water Access Desc Lake
View Trees/Woods, Water
Roof Type Shingle
Porch Covered, Front Porch
Garage false
Private Pool No
Building
Lot Description In County, Oversized Lot, Pasture, Paved, Zoned for Horses
Entry Level One
Foundation Slab
Lot Size Range 5 to less than 10
Sewer Septic Tank
Water Well
Architectural Style Florida
Structure Type Block, Stucco
New Construction false
Construction Status Appraisal,Financing,Inspections
Schools
Elementary Schools Lewis Anna Woodbury Elementary
Middle Schools Fort Meade Middle
High Schools Fort Meade Junior/Senior High
Others
Pets Allowed Cats OK, Dogs OK, Yes
Senior Community No
Ownership Fee Simple
Acceptable Financing Cash, Conventional, FHA
Listing Terms Cash, Conventional, FHA
Special Listing Condition Probate Listing
Read Less

© 2024 My Florida Regional MLS DBA Stellar MLS. All Rights Reserved.
Bought with FATHOM REALTY FL LLC
Learn More About LPT Realty





