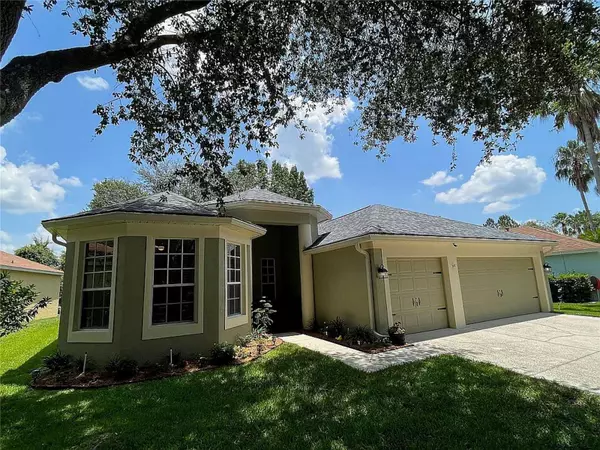For more information regarding the value of a property, please contact us for a free consultation.
19107 DOVE CREEK DR Tampa, FL 33647
Want to know what your home might be worth? Contact us for a FREE valuation!

Our team is ready to help you sell your home for the highest possible price ASAP
Key Details
Sold Price $510,000
Property Type Single Family Home
Sub Type Single Family Residence
Listing Status Sold
Purchase Type For Sale
Square Footage 2,365 sqft
Price per Sqft $215
Subdivision West Meadows Prcl 5 Ph 1
MLS Listing ID O6136646
Sold Date 10/30/23
Bedrooms 5
Full Baths 3
HOA Fees $36/ann
HOA Y/N Yes
Originating Board Stellar MLS
Year Built 2001
Annual Tax Amount $1,225
Lot Size 0.260 Acres
Acres 0.26
Property Description
This beautiful single story 5 bedroom, 3 bath, 3 car garage luxury home is located in the coveted West Meadows subdivision in New Tampa. Boasting soooo many custom features including 12 foot soaring ceilings, real wood floors, French doors, crown molding, chair railing and high baseboards, beadboard and shiplap, custom cabinetry, tile, and quartz counters in the primary bath, no threshold semi frameless walk-in shower, garden soaking tub, 3M impact solar security film on windows, plantation shutters throughout, whole house Kinetico water conditioning system with carbon filter, newer kitchen appliances and HE washer and dryer, attic stairs with wood in attic floor for additional storage, gutter cap and gutter guard system for ease of maintenance, comfort level toilets, HUGE screened back porch extension with custom concrete (flagstone look) and insulated roof overlooking gorgeous gardens and conservation area, ceiling fans, tons of closets with shelving including double closets in the primary bedroom, smoke alarms with 10 year batteries, real wood cabinets with pull out shelving in lowers, 3 car garage with automatic opener, beautifully landscaped and maintained with in-ground sprinkler system. Roof was replaced in 2017. You will love this open floor plan! Large great room with lovely views of the back yard through the 8 ft French doors, spacious kitchen with raised wrap-around bar and breakfast nook, formal living and dining rooms, laundry room with cabinetry off garage, 5 spacious bedrooms with 3 way split for great privacy, front office/5th bedroom also boasts French doors, and primary and 2nd bath have doors to the porch (perfect if you decide to put in a pool.) Amenities include Olympic pool, family pool with 2 story slide, and splash pad, pavilion seating, tennis courts, fitness center and recreation/party room, playground and soccer field, and miles of paved walking paths. “A” rated schools in the heart of shopping and entertainment including the brand new performing arts center, Wiregrass Mall, and several parks. Low HOA fee of $431 paid annually and no CDD Fee
Location
State FL
County Hillsborough
Community West Meadows Prcl 5 Ph 1
Zoning PD-A
Interior
Interior Features Cathedral Ceiling(s), Ceiling Fans(s), Crown Molding, Eat-in Kitchen, High Ceilings, Kitchen/Family Room Combo, Living Room/Dining Room Combo
Heating Electric
Cooling Central Air
Flooring Vinyl, Wood
Fireplace false
Appliance Cooktop, Dishwasher, Disposal, Dryer, Electric Water Heater, Exhaust Fan, Microwave, Range, Refrigerator, Washer, Water Filtration System, Water Softener
Exterior
Exterior Feature Hurricane Shutters, Lighting
Garage Garage Door Opener, Ground Level
Garage Spaces 3.0
Community Features Deed Restrictions, Fitness Center, Park, Playground, Pool, Tennis Courts
Utilities Available Electricity Connected, Phone Available, Sewer Connected, Water Connected
Waterfront false
Roof Type Shingle
Parking Type Garage Door Opener, Ground Level
Attached Garage true
Garage true
Private Pool No
Building
Entry Level One
Foundation Slab
Lot Size Range 1/4 to less than 1/2
Sewer Public Sewer
Water Public
Structure Type Stucco
New Construction false
Others
Pets Allowed Yes
HOA Fee Include Pool, Maintenance Grounds, Recreational Facilities
Senior Community No
Ownership Fee Simple
Monthly Total Fees $36
Acceptable Financing Cash, Conventional, FHA, VA Loan
Membership Fee Required Required
Listing Terms Cash, Conventional, FHA, VA Loan
Special Listing Condition None
Read Less

© 2024 My Florida Regional MLS DBA Stellar MLS. All Rights Reserved.
Bought with STELLAR NON-MEMBER OFFICE
Learn More About LPT Realty





