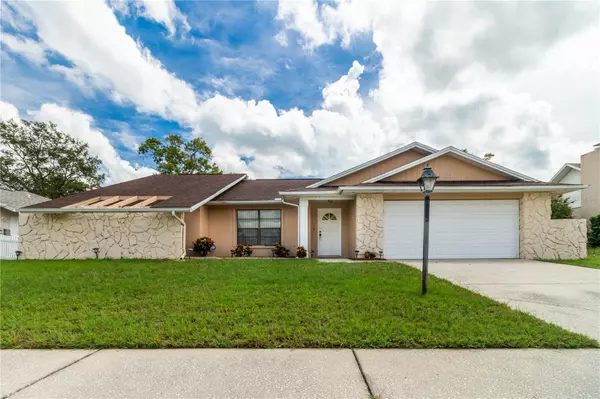For more information regarding the value of a property, please contact us for a free consultation.
10105 LANDMARK DR Hudson, FL 34667
Want to know what your home might be worth? Contact us for a FREE valuation!

Our team is ready to help you sell your home for the highest possible price ASAP
Key Details
Sold Price $305,000
Property Type Single Family Home
Sub Type Single Family Residence
Listing Status Sold
Purchase Type For Sale
Square Footage 1,734 sqft
Price per Sqft $175
Subdivision Briarwoods
MLS Listing ID T3469461
Sold Date 10/20/23
Bedrooms 4
Full Baths 2
Construction Status Appraisal,Financing,Inspections
HOA Fees $23/ann
HOA Y/N Yes
Originating Board Stellar MLS
Year Built 1988
Annual Tax Amount $709
Lot Size 8,276 Sqft
Acres 0.19
Property Description
Welcome to a spacious home nestled within the coveted Briarwoods subdivision, located at 10105 Landmark Dr, Hudson, FL. This remarkable property spans over 1700 square feet, offering an abundance of space and comfort. With 4 bedrooms and 2 bathrooms, it presents an ideal setting for families and those seeking versatility in their living spaces.
A standout feature of this home is the brand new HVAC system, ensuring optimal climate control throughout the seasons, and providing a welcoming atmosphere for all. The roof, just 9 years old, offers both durability and peace of mind, showcasing a home that has been meticulously maintained.
The heart of this residence lies in its recently updated kitchen, seamlessly blending contemporary aesthetics with practical design. Adorned with sleek countertops and stainless steel appliances, the kitchen is both visually appealing and functional, catering to culinary enthusiasts and home cooks alike.
The bedrooms are generously sized, drenched in natural light, and thoughtfully laid out to maximize comfort and privacy. The open-concept living area unites the kitchen, dining, and living spaces, fostering an ideal flow for entertaining and everyday living.
Step outside to discover a tranquil outdoor haven, where a large screened and covered patio awaits. This private retreat, an extension of the indoors, offers the perfect space to unwind, play, or host gatherings with friends and family.
Situated in the heart of Briarwoods, this residence not only offers an extraordinary living experience within its walls but also benefits from a prime location. Enjoy the warmth of a friendly community while having convenient access to shopping, dining, parks, and major highways.
In summary, 10105 Landmark Dr stands as a testament to modern comfort and timeless style. With its new HVAC system, recent kitchen updates, and relatively young roof, this home harmonizes the best of practicality and aesthetic appeal. Experience the allure of Hudson living at its finest by scheduling a showing today. Your dream home awaits.
Location
State FL
County Pasco
Community Briarwoods
Zoning AR
Rooms
Other Rooms Family Room, Formal Dining Room Separate, Formal Living Room Separate
Interior
Interior Features Ceiling Fans(s), Kitchen/Family Room Combo, Living Room/Dining Room Combo, Master Bedroom Main Floor, Solid Surface Counters, Stone Counters, Thermostat
Heating Heat Pump
Cooling Central Air
Flooring Carpet, Ceramic Tile
Furnishings Unfurnished
Fireplace false
Appliance Dishwasher, Disposal, Dryer, Microwave, Refrigerator, Washer
Laundry In Garage
Exterior
Exterior Feature Sidewalk, Sliding Doors
Parking Features Driveway, Garage Door Opener, Ground Level
Garage Spaces 2.0
Fence Vinyl, Wood
Utilities Available Cable Connected, Electricity Connected, Sewer Connected, Water Connected
Amenities Available Park
Roof Type Shingle
Attached Garage true
Garage true
Private Pool No
Building
Lot Description Landscaped, Private, Sidewalk, Paved
Story 1
Entry Level One
Foundation Slab
Lot Size Range 0 to less than 1/4
Sewer Public Sewer
Water Public
Structure Type Block, Stucco
New Construction false
Construction Status Appraisal,Financing,Inspections
Schools
Elementary Schools Shady Hills Elementary-Po
Middle Schools Crews Lake Middle-Po
High Schools Hudson High-Po
Others
Pets Allowed Yes
Senior Community No
Ownership Fee Simple
Monthly Total Fees $23
Acceptable Financing Cash, Conventional, FHA, VA Loan
Membership Fee Required Required
Listing Terms Cash, Conventional, FHA, VA Loan
Special Listing Condition None
Read Less

© 2025 My Florida Regional MLS DBA Stellar MLS. All Rights Reserved.
Bought with DALTON WADE INC




