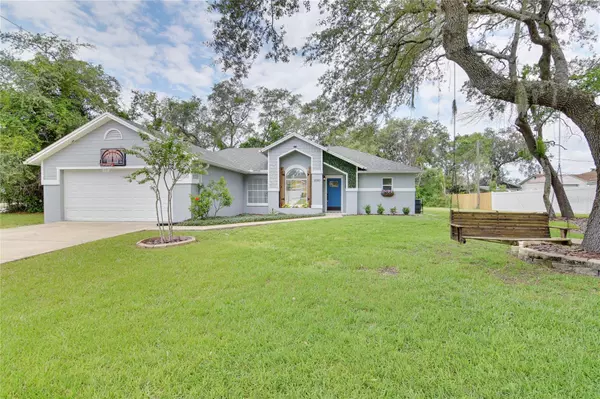For more information regarding the value of a property, please contact us for a free consultation.
3045 HUNKIN CIR Deltona, FL 32738
Want to know what your home might be worth? Contact us for a FREE valuation!

Our team is ready to help you sell your home for the highest possible price ASAP
Key Details
Sold Price $324,000
Property Type Single Family Home
Sub Type Single Family Residence
Listing Status Sold
Purchase Type For Sale
Square Footage 1,470 sqft
Price per Sqft $220
Subdivision Deltona Lakes Unit 41
MLS Listing ID O6131989
Sold Date 10/05/23
Bedrooms 3
Full Baths 2
Construction Status Inspections
HOA Y/N No
Originating Board Stellar MLS
Year Built 1988
Annual Tax Amount $1,933
Lot Size 0.320 Acres
Acres 0.32
Property Description
HUGE PRICE DROP!!! Come see this beautifully remodeled Deltona home with charming country accents and no HOA! Lots of love has gone into the complete remodel of this home inside and out! Welcoming you when you come through the front door is an open and airy family room and formal living room area. Off the formal living area you step into a cute country kitchen with granite counter tops and extra deep granite sink. The kitchen opens to a formal dining area that also leads to a large back yard patio with fire pit, perfect for entertaining and backyard BBQ's. There's even a tree house!! The spacious master suite features new berber carpet and a sliding barn door to the en suite bath. This bathroom is a true oasis with extra deep soaking tub, shiplap walls and cedar plank ceilings. The master closet also features custom built in shelves. The other two bedrooms also have new berber carpet. Most of the home is updated with luxury vinyl flooring and new baseboards. AC is 12 years old, Roof is 6 years old, water heater is 1 years old, Septic tank is 3 years old and was pumped earlier this year. Home is less than 30 minutes to the beach and close to shopping, grocery stores and restaurants. Book your showing today!
Location
State FL
County Volusia
Community Deltona Lakes Unit 41
Zoning R-1A
Rooms
Other Rooms Formal Dining Room Separate, Formal Living Room Separate
Interior
Interior Features Cathedral Ceiling(s), High Ceilings, Master Bedroom Main Floor, Open Floorplan, Split Bedroom, Stone Counters, Thermostat, Walk-In Closet(s)
Heating Central, Electric
Cooling Central Air
Flooring Carpet, Ceramic Tile, Luxury Vinyl
Fireplace false
Appliance Dishwasher, Microwave, Range
Laundry In Garage
Exterior
Exterior Feature Private Mailbox, Sidewalk
Garage Spaces 2.0
Utilities Available BB/HS Internet Available, Cable Connected, Electricity Connected
Waterfront false
View Trees/Woods
Roof Type Shingle
Attached Garage true
Garage true
Private Pool No
Building
Lot Description Corner Lot, Landscaped, Sidewalk, Paved
Entry Level One
Foundation Block, Slab
Lot Size Range 1/4 to less than 1/2
Sewer Septic Tank
Water Public
Architectural Style Ranch
Structure Type Block, Stucco
New Construction false
Construction Status Inspections
Others
Pets Allowed Yes
Senior Community No
Ownership Fee Simple
Acceptable Financing Cash, Conventional, FHA, VA Loan
Listing Terms Cash, Conventional, FHA, VA Loan
Special Listing Condition None
Read Less

© 2024 My Florida Regional MLS DBA Stellar MLS. All Rights Reserved.
Bought with LOKATION
Learn More About LPT Realty





