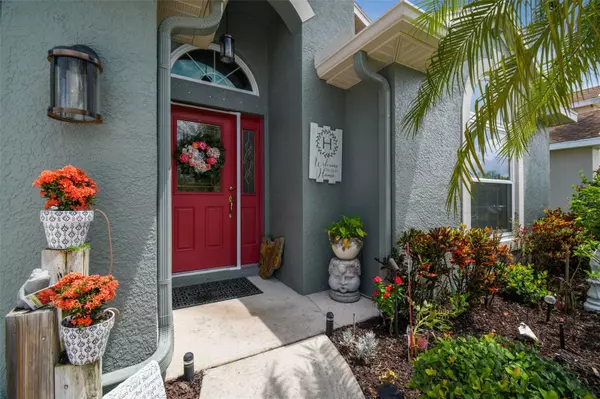For more information regarding the value of a property, please contact us for a free consultation.
2238 INDIAN KEY DR Holiday, FL 34691
Want to know what your home might be worth? Contact us for a FREE valuation!

Our team is ready to help you sell your home for the highest possible price ASAP
Key Details
Sold Price $458,000
Property Type Single Family Home
Sub Type Single Family Residence
Listing Status Sold
Purchase Type For Sale
Square Footage 2,027 sqft
Price per Sqft $225
Subdivision Key Vista Ph 03 Parcels 12 14 & 16
MLS Listing ID W7857090
Sold Date 09/20/23
Bedrooms 4
Full Baths 2
Construction Status Appraisal,Financing,Inspections
HOA Fees $121/mo
HOA Y/N Yes
Originating Board Stellar MLS
Year Built 2002
Annual Tax Amount $2,441
Lot Size 6,098 Sqft
Acres 0.14
Property Description
Located in the gated neighborhood of Key Vista, just off the cul-de-sac, this home has all of the significant expenses already done from a BRAND NEW ROOF being installed before closing, ENERGY EFFICIENT WINDOWS installed in 2021, a SOLAR HOT WATER HEATER in 2016, and a 16 SEER AC from 2015. From the second that you pull into the driveway, you will see a well-manicured lawn with brand new 30-year weed protection mats, rubber mulch, and new plants that give the front a touch of color, plus an extension on both sides of the driveway so you can easily fit two cars without having to worry space. Inside just past the front door are 2 guest bedrooms with tons of extra storage and a guest bath. Down the hall is the laundry room to the left and the formal living and dining area. Just off the living room is the office/den with double doors that can EASILY be converted to a 4th bedroom. The primary suite is located towards the back of the house just off the family room and has dual sinks, a separate tub and shower, and a large walk-in closet. It also has sliding glass doors that lead to the screened lanai. The family room/kitchen combo is great for entertaining and cooking that perfect meal! It comes with top-of-the-line Frigidaire Professional Series appliances, 42-inch cabinets, a pantry, and an eat-in-kitchen area. Sit on the swing in the backyard and enjoy the sounds of a waterfall from the Koi pond located just off the screened lanai that comes with a fully functioning pump. You will also see vegetable gardens and even an avocado tree (all surrounded by irrigation to make for easy maintenance). If everything mentioned above doesn't seal the deal.. let me add that there is a 16-camera outdoor system, an August doorbell and front door lock, a brand new garage door opener, plant shelves with electricity attached and the whole house can practically be operated with a Google or Alexa device! Plus all of the electrical for a generator in the garage along with all of the extension cords (you just need to buy a generator). Key Vista is a highly sought-after neighborhood with a community pool, clubhouse, gym, tennis, and volley court, and also includes basic cable and internet too. Be sure to check out the virtual tour, and come see this beautiful home today!
Location
State FL
County Pasco
Community Key Vista Ph 03 Parcels 12 14 & 16
Zoning MPUD
Rooms
Other Rooms Den/Library/Office, Formal Dining Room Separate, Formal Living Room Separate
Interior
Interior Features Ceiling Fans(s), Eat-in Kitchen, High Ceilings, Kitchen/Family Room Combo, Master Bedroom Main Floor, Open Floorplan, Solid Surface Counters, Solid Wood Cabinets, Split Bedroom, Thermostat, Walk-In Closet(s)
Heating Electric
Cooling Central Air
Flooring Carpet, Tile
Fireplace false
Appliance Dishwasher, Dryer, Electric Water Heater, Microwave, Range, Refrigerator, Washer
Laundry Laundry Room
Exterior
Exterior Feature Garden, Irrigation System, Lighting, Rain Gutters, Sliding Doors
Parking Features Driveway, Garage Door Opener
Garage Spaces 2.0
Fence Other
Community Features Clubhouse, Deed Restrictions, Fitness Center, Gated Community - No Guard, Park, Playground, Pool, Sidewalks, Tennis Courts
Utilities Available BB/HS Internet Available, Public, Underground Utilities
View Trees/Woods
Roof Type Shingle
Porch Covered, Patio, Screened
Attached Garage true
Garage true
Private Pool No
Building
Lot Description In County, Landscaped, Paved
Story 1
Entry Level One
Foundation Slab
Lot Size Range 0 to less than 1/4
Sewer Public Sewer
Water Public
Structure Type Block, Concrete, Stucco
New Construction false
Construction Status Appraisal,Financing,Inspections
Schools
Elementary Schools Gulf Trace Elementary
Middle Schools Paul R. Smith Middle-Po
High Schools Anclote High-Po
Others
Pets Allowed Yes
HOA Fee Include Cable TV, Internet
Senior Community No
Pet Size Extra Large (101+ Lbs.)
Ownership Fee Simple
Monthly Total Fees $128
Acceptable Financing Cash, Conventional, FHA, VA Loan
Membership Fee Required Required
Listing Terms Cash, Conventional, FHA, VA Loan
Num of Pet 2
Special Listing Condition None
Read Less

© 2025 My Florida Regional MLS DBA Stellar MLS. All Rights Reserved.
Bought with FLORIDA LUXURY REALTY INC




