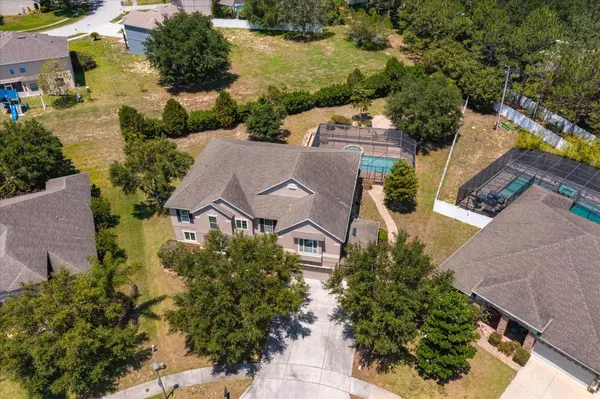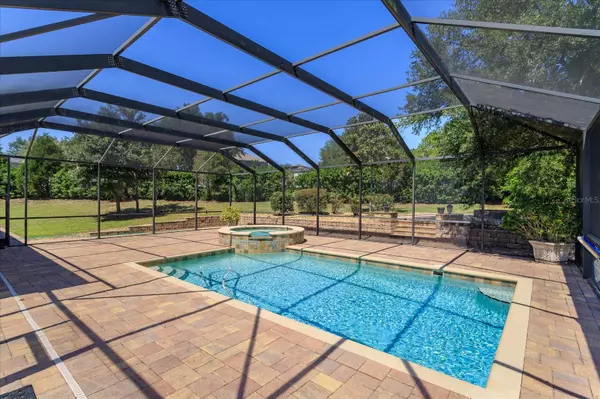For more information regarding the value of a property, please contact us for a free consultation.
851 DAISY HILL CT Apopka, FL 32712
Want to know what your home might be worth? Contact us for a FREE valuation!

Our team is ready to help you sell your home for the highest possible price ASAP
Key Details
Sold Price $875,000
Property Type Single Family Home
Sub Type Single Family Residence
Listing Status Sold
Purchase Type For Sale
Square Footage 5,073 sqft
Price per Sqft $172
Subdivision Quail Estates
MLS Listing ID O6127162
Sold Date 08/25/23
Bedrooms 5
Full Baths 5
Construction Status Inspections
HOA Fees $95/mo
HOA Y/N Yes
Originating Board Stellar MLS
Year Built 2012
Annual Tax Amount $5,574
Lot Size 0.450 Acres
Acres 0.45
Property Description
Under contract-accepting backup offers.One or more photo(s) has been virtually staged. THIS IS IT!! Stunning 5073 sq ft 5 bedroom, 5 bathroom plus office and BONUS ROOM and HOME THEATER with stadium seating and equipment included! NEW ROOF coming prior to closing! New Exterior Paint in July 2023! Sparkling screen enclosed POOL and SPA surrounded by HUGE PAVER PATIO and custom FIRE PIT and large COVERED PORCH. Don't forget the 3 CAR GARAGE! This home has it all on a very private home site with almost a half acre including AVOCADO and citrus trees. IMPRESSIVE! Soaring ceiling with custom moldings invite you in. Open chef size kitchen is the heart of the home with 42 inch maple cabinets with crown molding, STAINLESS STEEL APPLIANCES including double oven plus exotic GRANITE COUNTERS with expansive bar top overlooking the roomy family room featuring CUSTOM BUILT IN ENTERTAINMENT CENTER with TV and FIREPLACE. Downstairs Master suite features HIS AND HER CUSTOM CLOSETS and the upstairs master suite closet is bigger than most bedrooms! Fabulous upstairs BONUS ROOM with wet bar room has room for the big screen and the pool table! 3 BIG BEDROOMS with HUGE WALK IN CLOSETS and upstairs office/nursery. Downstairs laundry includes second refrigerator and upstairs laundry includes washer and dryer. PLANTATION SHUTTERS, crown molding throughout, wrought iron spindle staircase, ENGINEERED WOOD FLOORS and 7 TVs are included! Quail Estates is a quiet single street neighborhood with 19 homes just minutes from the Northwest Recreation Center, Wekiva State Park, Shopping and Highway 429 for easy access to Orlando and Sanford. You will be impressed!
Location
State FL
County Orange
Community Quail Estates
Zoning RSF-1A
Rooms
Other Rooms Bonus Room, Breakfast Room Separate, Den/Library/Office, Family Room, Formal Dining Room Separate, Formal Living Room Separate, Inside Utility, Media Room
Interior
Interior Features Ceiling Fans(s), Crown Molding, Master Bedroom Main Floor, Master Bedroom Upstairs, Solid Wood Cabinets, Stone Counters, Walk-In Closet(s), Wet Bar, Window Treatments
Heating Electric
Cooling Central Air
Flooring Carpet, Hardwood, Tile
Fireplaces Type Electric, Family Room
Fireplace true
Appliance Dishwasher, Disposal, Dryer, Microwave, Range, Refrigerator, Washer, Wine Refrigerator
Laundry Inside, Laundry Room
Exterior
Exterior Feature French Doors, Irrigation System
Parking Features Garage Door Opener
Garage Spaces 3.0
Pool In Ground, Pool Sweep, Salt Water, Screen Enclosure
Utilities Available Public, Sewer Connected
Roof Type Shingle
Porch Covered, Patio, Porch, Screened
Attached Garage true
Garage true
Private Pool Yes
Building
Entry Level Two
Foundation Slab
Lot Size Range 1/4 to less than 1/2
Builder Name Meritage Homes
Sewer Public Sewer
Water Public
Structure Type Block, Stone, Stucco, Wood Frame
New Construction false
Construction Status Inspections
Others
Pets Allowed Yes
Senior Community No
Ownership Fee Simple
Monthly Total Fees $95
Acceptable Financing Cash, Conventional, VA Loan
Membership Fee Required Required
Listing Terms Cash, Conventional, VA Loan
Special Listing Condition None
Read Less

© 2025 My Florida Regional MLS DBA Stellar MLS. All Rights Reserved.
Bought with JPAR CITY AND BEACH




