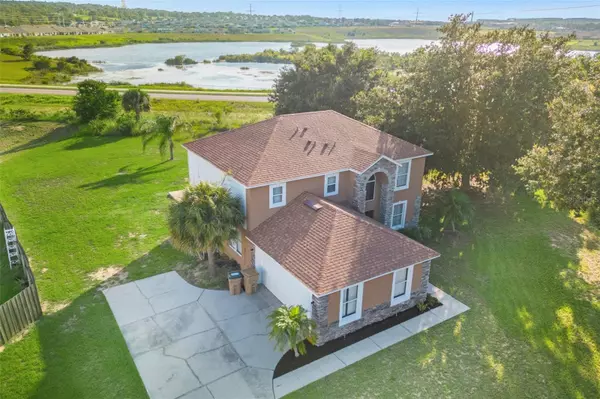For more information regarding the value of a property, please contact us for a free consultation.
16000 LANESBORO CT Clermont, FL 34711
Want to know what your home might be worth? Contact us for a FREE valuation!

Our team is ready to help you sell your home for the highest possible price ASAP
Key Details
Sold Price $440,000
Property Type Single Family Home
Sub Type Single Family Residence
Listing Status Sold
Purchase Type For Sale
Square Footage 2,128 sqft
Price per Sqft $206
Subdivision Johns Lake Estates
MLS Listing ID O6123664
Sold Date 08/11/23
Bedrooms 4
Full Baths 2
Half Baths 1
Construction Status Inspections
HOA Fees $49/qua
HOA Y/N Yes
Originating Board Stellar MLS
Year Built 2001
Annual Tax Amount $4,120
Lot Size 0.490 Acres
Acres 0.49
Property Description
Under contract-accepting backup offers. *** NEW PRICE *** ALMOST HALF AN ACRE! Public records show the home has 4 bedrooms but Owner converted 4th bedroom into a den. THE ROOF AND THE AIR CONDITIONER ARE LESS THAN 8 YEARS OLD. THE GARAGE DOOR WAS REPLACED IN 2019. THE BATHROOMS AND THE KITCHEN WERE UPDATED IN 2015. THE JOHNS LAKE COMMUNITY HAS A PRIVATE BOAD SLIP WHERE YOU CAN ENJOY THE FLORIDA LIFE STYLE AND ALL OF ITS WATER ACTIVITIES. CLOSE PROXIMITY TO ALL MAJOR HIGHWAYS, RESTAURANTS, HOSPITALS, SUPERMARKETS, SHOPS AND EVERYTHING ELSE THAT CLERMONT HAS TO OFFER!
Location
State FL
County Lake
Community Johns Lake Estates
Zoning R-3
Rooms
Other Rooms Attic, Bonus Room, Den/Library/Office, Family Room, Florida Room, Formal Dining Room Separate, Inside Utility
Interior
Interior Features Ceiling Fans(s), High Ceilings, Kitchen/Family Room Combo, Master Bedroom Upstairs, Stone Counters, Walk-In Closet(s)
Heating Central, Electric
Cooling Central Air
Flooring Ceramic Tile, Laminate
Fireplace false
Appliance Dishwasher, Electric Water Heater, Microwave, Range, Refrigerator
Laundry Inside, Laundry Room
Exterior
Exterior Feature Sidewalk, Sliding Doors
Garage Driveway, Garage Door Opener, Garage Faces Side
Garage Spaces 2.0
Utilities Available BB/HS Internet Available, Cable Available, Electricity Available, Electricity Connected, Public, Sewer Available, Sewer Connected, Water Available, Water Connected
Amenities Available Dock
Waterfront false
Roof Type Shingle
Parking Type Driveway, Garage Door Opener, Garage Faces Side
Attached Garage true
Garage true
Private Pool No
Building
Lot Description Cul-De-Sac, Irregular Lot, Landscaped, Oversized Lot, Sidewalk
Story 1
Entry Level Two
Foundation Slab
Lot Size Range 1/4 to less than 1/2
Sewer Public Sewer
Water Public
Architectural Style Contemporary
Structure Type Block, Concrete, Stone
New Construction false
Construction Status Inspections
Schools
Elementary Schools Grassy Lake Elementary
Middle Schools Windy Hill Middle
High Schools East Ridge High
Others
Pets Allowed Yes
HOA Fee Include Maintenance Grounds
Senior Community No
Ownership Fee Simple
Monthly Total Fees $49
Acceptable Financing Cash, Conventional
Membership Fee Required Required
Listing Terms Cash, Conventional
Special Listing Condition None
Read Less

© 2024 My Florida Regional MLS DBA Stellar MLS. All Rights Reserved.
Bought with RE/MAX REALTY UNLIMITED
Learn More About LPT Realty





