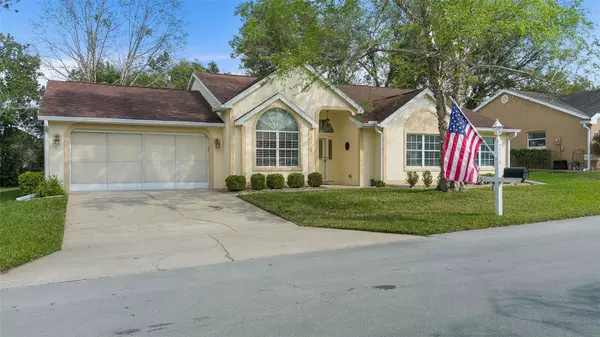For more information regarding the value of a property, please contact us for a free consultation.
7716 SW 117TH STREET RD Ocala, FL 34476
Want to know what your home might be worth? Contact us for a FREE valuation!

Our team is ready to help you sell your home for the highest possible price ASAP
Key Details
Sold Price $324,000
Property Type Single Family Home
Sub Type Single Family Residence
Listing Status Sold
Purchase Type For Sale
Square Footage 1,918 sqft
Price per Sqft $168
Subdivision Oak Run Preserve Un A
MLS Listing ID G5066352
Sold Date 07/21/23
Bedrooms 3
Full Baths 2
Construction Status Inspections
HOA Fees $166/mo
HOA Y/N Yes
Originating Board Stellar MLS
Year Built 1994
Annual Tax Amount $2,046
Lot Size 7,840 Sqft
Acres 0.18
Property Description
Under contract-accepting backup offers. MOVE IN READY! This beautiful split floorplan with 3 bedroom, 2 bath, 2 car garage home located in “THE PRESERVE” neighborhood of Oak Run 55+ Community. Be prepared to be IMPRESSED, this home is well maintained, and owners are very meticulous. PET FREE/SMOKE FREE home. Enjoy entertaining in this spacious home that is 1,918 sq ft. of living space. This gorgeous CBS home has 12 foot ceilings, Solar Tube in living room, NEWER BAMBOO WOOD FLOORS, and a large living room that opens up into the Florida Room/Sun Room that is under heat/air. The Formal Dining area has a picturesque window looking out the front of the house, includes beautiful window treatments and CROWN MOLDING. All the lighting has been updated through out the home. The Kitchen is bright and inviting with crown molding, tile, LOTS OF CABINETS with pull out drawers, GRANITE countertops, Tile backsplash, closet pantry, deep sink, garbage disposal, Newer APPLIANCES (4yrs) and a lovely dinette with built in bookshelf and mounted TV. CUSTOM WINDOW TREATMENT throughout the home is included. LOTS of STORAGE, Inside Laundry with Washer/Dryer, cabinets, and Storage Closet. Retreat to the Master bedroom, extra-large room, ceiling fan, and the perfect en-suite Bathroom UPDATED with a beautiful NEW Vanity with QUARTZ counter, double sinks, NEW Lighting, NEW Oversized Shower, Linen closet and Large WALK IN CLOSET. The other (2) bedrooms are spacious for any guest or office space and spacious closets. The UPDATED Guest Bathroom with NEW Vanity, Quartz countertop, NEW Lighting, linen closet and hall closet. The two car garage has room for a work bench or golf cart and (2) cars. Lots of Attic Storage Space. Step outback to the spacious SCREEN ROOM, great for BBQ’s and enjoying the PRIVATE BACK YARD. BONUS no FRONT neighbors across the street, the green way divider is perfect for PRIVACY and Extra Guest Parking. HVAC 2021, H/W 2020. LOW HOA fee $166.55/month and includes basic limited cable, curbside garbage pick-up, home mail delivery, 3 guard gates, maint. of common areas & the use of all rec. facilities, 3-Clubhouses, 6-Pools, Dog Park, Bocce courts, Shuffleboard, Pickleball, Billiards, Card & Ceramic Rooms, Lighted Tennis Courts, ON SITE RESTAURANT (Oak Room Bar and Grill) & 18-hole Golf Course. Over 110 clubs and daily activities and easy access to I-75 here is your opportunity to enjoy FLORIDA LIVING at its very best.
Location
State FL
County Marion
Community Oak Run Preserve Un A
Zoning PUD
Rooms
Other Rooms Florida Room, Inside Utility
Interior
Interior Features Ceiling Fans(s), Crown Molding, Eat-in Kitchen, High Ceilings, Master Bedroom Main Floor, Solid Surface Counters, Split Bedroom, Thermostat, Walk-In Closet(s), Window Treatments
Heating Electric, Heat Pump
Cooling Central Air
Flooring Bamboo, Tile, Wood
Furnishings Unfurnished
Fireplace false
Appliance Dishwasher, Disposal, Dryer, Electric Water Heater, Microwave, Range, Refrigerator, Washer
Laundry Inside, Laundry Room
Exterior
Exterior Feature Irrigation System, Private Mailbox
Garage Spaces 2.0
Community Features Association Recreation - Owned, Clubhouse, Deed Restrictions, Fitness Center, Gated, Golf Carts OK, Golf, Pool, Racquetball, Restaurant, Tennis Courts
Utilities Available Cable Available, Electricity Connected, Street Lights
Waterfront false
Roof Type Shingle
Attached Garage true
Garage true
Private Pool No
Building
Entry Level One
Foundation Slab
Lot Size Range 0 to less than 1/4
Sewer Public Sewer
Water Public
Structure Type Block
New Construction false
Construction Status Inspections
Others
Pets Allowed Yes
HOA Fee Include Cable TV, Common Area Taxes, Pool, Maintenance Grounds, Pool, Security
Senior Community Yes
Ownership Fee Simple
Monthly Total Fees $166
Acceptable Financing Cash, Conventional, VA Loan
Membership Fee Required Required
Listing Terms Cash, Conventional, VA Loan
Special Listing Condition None
Read Less

© 2024 My Florida Regional MLS DBA Stellar MLS. All Rights Reserved.
Bought with FOXFIRE REALTY - HWY200/103 ST
Learn More About LPT Realty





