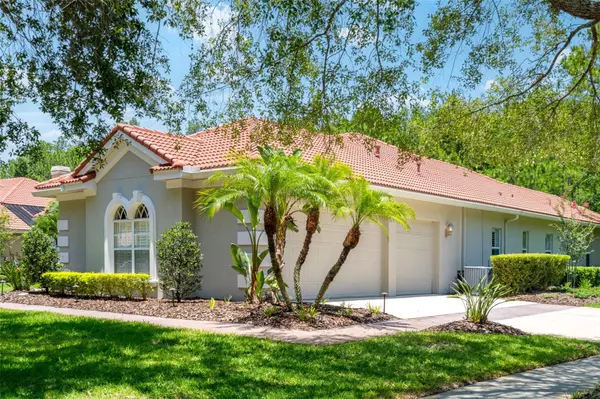For more information regarding the value of a property, please contact us for a free consultation.
17201 BROADOAK DR Tampa, FL 33647
Want to know what your home might be worth? Contact us for a FREE valuation!

Our team is ready to help you sell your home for the highest possible price ASAP
Key Details
Sold Price $975,000
Property Type Single Family Home
Sub Type Single Family Residence
Listing Status Sold
Purchase Type For Sale
Square Footage 3,456 sqft
Price per Sqft $282
Subdivision Tampa Palms Area 8 Prcl 23 P
MLS Listing ID T3451491
Sold Date 07/21/23
Bedrooms 4
Full Baths 3
HOA Fees $130/qua
HOA Y/N Yes
Originating Board Stellar MLS
Year Built 2004
Annual Tax Amount $12,595
Lot Size 0.500 Acres
Acres 0.5
Lot Dimensions 126.86x170
Property Description
Welcome to 17201 Broadoak Drive in the highly sought after Tampa Palms gated enclave of Lancaster. As you drive through the gates, you will immediately take notice of the meticulous, mature landscaping that is positioned throughout the community. Pulling up to the oversized, corner lot of Broadoak Drive you will be impressed by the beauty of this Hannah Bartoletta designed executive home. Walking up the brick path and through the double door entrance, you will be awed by the grand scale. Your eye will travel from the high ceiling of the Great Room to the large glass sliding doors leading to the most gorgeous pool view. Just off the entrance, you will also find a private den, perfect for an at home office or a relaxing study. On the opposite side of the entrance, you are welcomed by the formal dining room, fit for the highest caliber of entertaining. Leading out to the Kitchen you will find a chef's dream! Updated stainless steel appliances, a plethora of white all wood cabinetry, and granite countertops make for a culinary experience. Family and friends will be sure to enjoy each others' company in the vast family room, where movie nights and holiday gatherings are sure to take place. Off of the family room your will enter a hallway creating a private wing for 3 large bedrooms, 2 full bathrooms, and a generous bonus room ready for a pool table, watching the game, or a play space for little ones to enjoy. The opposite wing of the home is occupied by a stately Master Bedroom, his and hers closets and an impressive ensuite. The Master has its own private entrance leading out the crown jewel the home, the resort style swimming pool, spa, and outdoor kitchen. This private backyard space, positioned on a conservation lot is truly a personal paradise. This home has been meticulously maintained and updated and is ready to welcome new owners. Located among a community of highly rated schools as well as vibrant shopping and dining options, the area is sure to impress. Schedule a private tour today.
Location
State FL
County Hillsborough
Community Tampa Palms Area 8 Prcl 23 P
Zoning PD-A
Interior
Interior Features Ceiling Fans(s), Crown Molding, Eat-in Kitchen, High Ceilings, Master Bedroom Main Floor, Open Floorplan, Solid Surface Counters, Solid Wood Cabinets, Stone Counters, Vaulted Ceiling(s), Walk-In Closet(s)
Heating Central, Natural Gas
Cooling Central Air
Flooring Carpet, Tile, Wood
Furnishings Negotiable
Fireplace true
Appliance Built-In Oven, Cooktop, Dishwasher, Disposal, Dryer, Exhaust Fan, Gas Water Heater, Microwave, Refrigerator, Washer, Water Softener
Laundry Laundry Room
Exterior
Exterior Feature Irrigation System, Lighting, Outdoor Grill, Outdoor Kitchen, Private Mailbox, Sidewalk, Sliding Doors
Garage Garage Door Opener, Oversized
Garage Spaces 3.0
Pool Heated, In Ground, Salt Water, Screen Enclosure
Community Features Clubhouse, Deed Restrictions, Fitness Center, Gated, Playground, Pool, Sidewalks, Tennis Courts
Utilities Available Cable Available, Electricity Connected, Natural Gas Connected, Public, Underground Utilities, Water Connected
Amenities Available Clubhouse, Fitness Center, Gated, Playground, Pool, Tennis Court(s)
Waterfront false
View Trees/Woods
Roof Type Tile
Parking Type Garage Door Opener, Oversized
Attached Garage true
Garage true
Private Pool Yes
Building
Lot Description CoastalConstruction Control Line, Conservation Area, Corner Lot, Landscaped, Oversized Lot, Private, Sidewalk, Paved
Story 1
Entry Level One
Foundation Block
Lot Size Range 1/2 to less than 1
Sewer Public Sewer
Water Public
Architectural Style Traditional
Structure Type Block
New Construction false
Schools
Elementary Schools Chiles-Hb
Middle Schools Liberty-Hb
High Schools Freedom-Hb
Others
Pets Allowed Number Limit
HOA Fee Include Pool, Pool, Recreational Facilities
Senior Community No
Ownership Fee Simple
Monthly Total Fees $262
Acceptable Financing Cash, Conventional, FHA, VA Loan
Membership Fee Required Required
Listing Terms Cash, Conventional, FHA, VA Loan
Num of Pet 2
Special Listing Condition None
Read Less

© 2024 My Florida Regional MLS DBA Stellar MLS. All Rights Reserved.
Bought with REDFIN CORPORATION
Learn More About LPT Realty





