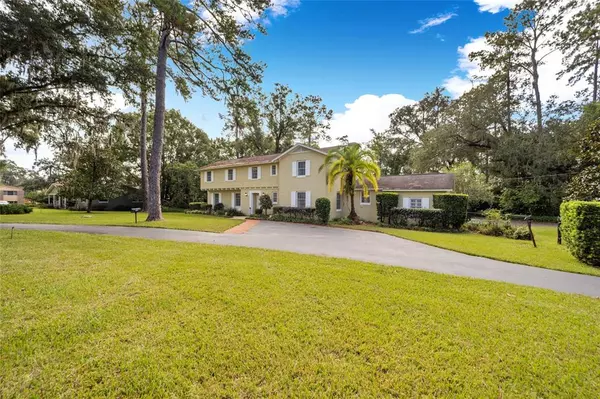For more information regarding the value of a property, please contact us for a free consultation.
3422 E FORT KING ST Ocala, FL 34471
Want to know what your home might be worth? Contact us for a FREE valuation!

Our team is ready to help you sell your home for the highest possible price ASAP
Key Details
Sold Price $510,000
Property Type Single Family Home
Sub Type Single Family Residence
Listing Status Sold
Purchase Type For Sale
Square Footage 4,064 sqft
Price per Sqft $125
Subdivision Ocala Highlands Add
MLS Listing ID OM647500
Sold Date 07/20/23
Bedrooms 5
Full Baths 4
HOA Y/N No
Originating Board Stellar MLS
Year Built 1952
Annual Tax Amount $3,100
Lot Size 1.600 Acres
Acres 1.6
Lot Dimensions 240x290
Property Description
Lovely southeast Ocala 1.6-acre estate conveniently located on East Fort King Street near Fort King Tennis Center and the Ocala Golf Club. Four separate suited bedroom areas makeup the 4000+ Sq. Ft. adorned with the original glistening well maintained wood floors. The spacious entrance foyer contains an elegant wooden staircase, large walk-in coat closet, two sets of French doors leading to the dining and living rooms, and a sliding door to the library/den. The spacious but cozy 29"x10" kitchen contains a double pantry, Sub-Zero refrigerator, door to laundry room, entrance to the main bedroom suite, swinging door to the dining room, and an exit out onto the back deck/pool area. Views from the kitchen sink of the expansive back deck, patio, large pool, and pool house show this home is perfect for hosting a large gathering. Enter the Florida room through French doors from the living room or from the study/den. With two more-bedroom suits upstairs, two fireplaces (one gas, one wood burning), extra parking in front and back, circular driveway, well for irrigating the mature landscaping, it's perfect for lodging guests and a growing or multigenerational family. If you have it, they will come! You need to see to believe. Schedule an appointment for a private showing today before it's gone. Room Feature: Linen Closet In Bath (Interior In-Law Suite).
Location
State FL
County Marion
Community Ocala Highlands Add
Zoning R1A
Rooms
Other Rooms Attic, Bonus Room, Breakfast Room Separate, Den/Library/Office, Family Room, Florida Room, Formal Dining Room Separate, Formal Living Room Separate, Inside Utility, Interior In-Law Suite, Storage Rooms
Interior
Interior Features Accessibility Features, Attic Fan, Ceiling Fans(s), Chair Rail, Crown Molding, Eat-in Kitchen, Primary Bedroom Main Floor, PrimaryBedroom Upstairs, Solid Wood Cabinets, Split Bedroom, Walk-In Closet(s), Window Treatments
Heating Central, Heat Pump, Zoned
Cooling Central Air, Zoned
Flooring Linoleum, Terrazzo, Tile, Wood
Fireplaces Type Free Standing, Gas, Living Room, Other, Wood Burning
Fireplace true
Appliance Built-In Oven, Cooktop, Dishwasher, Disposal, Exhaust Fan, Microwave, Range, Range Hood, Refrigerator
Laundry Inside, Laundry Chute, Laundry Room
Exterior
Exterior Feature French Doors, Irrigation System, Lighting, Outdoor Kitchen, Outdoor Shower, Rain Gutters, Storage
Garage Circular Driveway, Covered, Driveway, Guest, Off Street, Oversized, Parking Pad
Fence Fenced
Pool Deck, Gunite, In Ground
Utilities Available Cable Available, Electricity Connected, Natural Gas Available, Phone Available, Public, Sprinkler Well, Water Connected
Waterfront false
Roof Type Shingle
Porch Covered, Deck, Front Porch, Patio, Porch, Rear Porch
Parking Type Circular Driveway, Covered, Driveway, Guest, Off Street, Oversized, Parking Pad
Garage false
Private Pool Yes
Building
Lot Description City Limits, Near Golf Course, Oversized Lot, Paved
Story 2
Entry Level Two
Foundation Stem Wall
Lot Size Range 1 to less than 2
Sewer Public Sewer
Water Private, Public
Structure Type Block,Brick
New Construction false
Schools
Elementary Schools Ward-Highlands Elem. School
Middle Schools Osceola Middle School
High Schools Forest High School
Others
Senior Community No
Ownership Fee Simple
Acceptable Financing Cash, Conventional
Listing Terms Cash, Conventional
Special Listing Condition None
Read Less

© 2024 My Florida Regional MLS DBA Stellar MLS. All Rights Reserved.
Bought with ALL FLORIDA HOMES REALTY LLC
Learn More About LPT Realty





