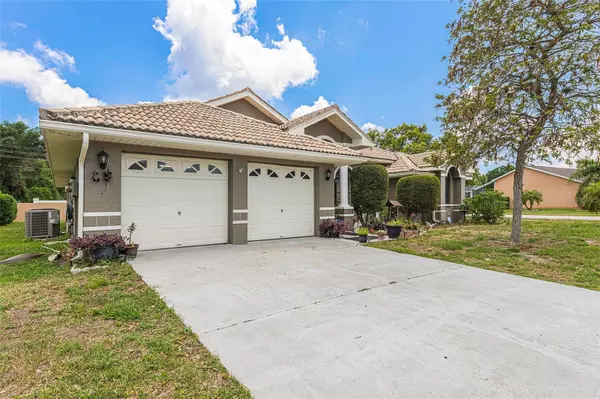For more information regarding the value of a property, please contact us for a free consultation.
9210 DUFFER CT Hudson, FL 34667
Want to know what your home might be worth? Contact us for a FREE valuation!

Our team is ready to help you sell your home for the highest possible price ASAP
Key Details
Sold Price $355,000
Property Type Single Family Home
Sub Type Single Family Residence
Listing Status Sold
Purchase Type For Sale
Square Footage 2,195 sqft
Price per Sqft $161
Subdivision Fairway Oaks
MLS Listing ID T3446960
Sold Date 07/07/23
Bedrooms 3
Full Baths 2
HOA Fees $19/ann
HOA Y/N Yes
Originating Board Stellar MLS
Year Built 1989
Annual Tax Amount $4,174
Lot Size 10,454 Sqft
Acres 0.24
Property Description
This 3 bedroom, 2 bathroom home is located in the highly sought after Golf Course Community of Fairway Oaks. Upon entry, you are greeted with a beautiful entryway, cathedral ceilings, and an open-floorplan. The Large Family Room has a stunning wood burning fireplace along with an eat-in space in the kitchen. The Chef Style Kitchen boasts wood cabinetry, stainless-steel appliances, an island, and gorgeous tile floors. The Master Bedroom offers walk-in closets and an ensuite master bathroom, complete with a soaking tub, dual vanities, and a step-in shower. The Split floorplan offers ample sized bedrooms, guest bathrooms and an enclosed Florida room perfect for a pool table. Residents of Fairway Oaks can also join the Beacon Woods Country Club and enjoy all the amenities offered. Close to shopping, dining, entertainment, beaches and more. Make your appointment today!
Location
State FL
County Pasco
Community Fairway Oaks
Zoning PUD
Interior
Interior Features Cathedral Ceiling(s), Ceiling Fans(s), Eat-in Kitchen, High Ceilings, Kitchen/Family Room Combo, Living Room/Dining Room Combo, Master Bedroom Main Floor, Open Floorplan, Skylight(s), Solid Surface Counters, Solid Wood Cabinets, Split Bedroom, Walk-In Closet(s)
Heating Central, Electric
Cooling Central Air
Flooring Hardwood, Tile
Fireplaces Type Wood Burning
Fireplace true
Appliance Dishwasher, Microwave, Range, Refrigerator
Exterior
Exterior Feature Irrigation System, Sidewalk, Sprinkler Metered
Garage Spaces 2.0
Community Features Deed Restrictions, Gated, Sidewalks
Utilities Available Public, Underground Utilities
Roof Type Tile
Attached Garage true
Garage true
Private Pool No
Building
Story 1
Entry Level One
Foundation Slab
Lot Size Range 0 to less than 1/4
Sewer Public Sewer
Water Public
Structure Type Block, Stucco
New Construction false
Others
Pets Allowed Yes
HOA Fee Include Management, Other
Senior Community No
Ownership Fee Simple
Monthly Total Fees $19
Membership Fee Required Required
Special Listing Condition None
Read Less

© 2025 My Florida Regional MLS DBA Stellar MLS. All Rights Reserved.
Bought with EBENEZER REALTY LLC




