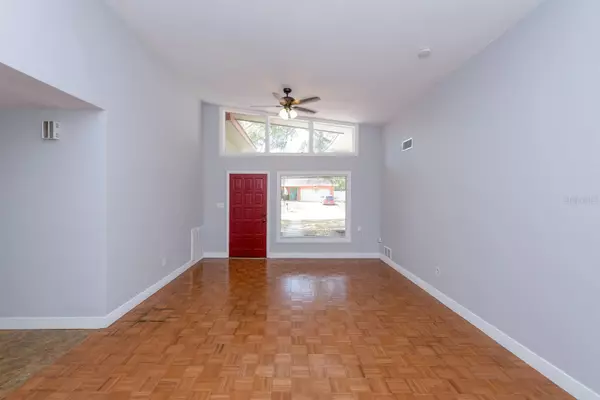For more information regarding the value of a property, please contact us for a free consultation.
1450 WILSON RD Clearwater, FL 33755
Want to know what your home might be worth? Contact us for a FREE valuation!

Our team is ready to help you sell your home for the highest possible price ASAP
Key Details
Sold Price $315,850
Property Type Single Family Home
Sub Type Single Family Residence
Listing Status Sold
Purchase Type For Sale
Square Footage 1,909 sqft
Price per Sqft $165
Subdivision Sunset Highlands
MLS Listing ID T3450609
Sold Date 07/06/23
Bedrooms 4
Full Baths 3
HOA Y/N No
Originating Board Stellar MLS
Year Built 1960
Annual Tax Amount $4,733
Lot Size 9,147 Sqft
Acres 0.21
Lot Dimensions 92x100
Property Description
*** Seller is requesting highest and best offer by 5:00pm 6/8/2023***Opportunities like this don’t come often. This Mid-Century 4 bedroom, 3 full bathroom home has 1909 sqft with 2890 sqft under roof and a 2 car garage. Entering the home you will appreciate the 14 ft cathedral ceilings along with the great room which is perfect for entertaining. The kitchen has a subway tile backsplash, white cabinets, and brick accents. The home has a split floor plan with two master suites both with on suites. Newer roof and A/C were replaced in 2021. The hot water heater is 2019 and electrical panel was done in 2018. The home also features energy efficient windows. There is a nice screened in patio and plenty of yard to enjoy the outdoors too. There is a fully fenced backyard along with plenty of mature trees including oaks and some fruit trees. This home does need some work which is reflected in the price. Just 5 minutes from Downtown Dunedin. Conveniently located between Clearwater Beach and Honeymoon Island. No HOA. Set up your showings today to come see this great property with lots of potential to make your own.
Location
State FL
County Pinellas
Community Sunset Highlands
Interior
Interior Features Attic Fan, Built-in Features, Cathedral Ceiling(s), Ceiling Fans(s), Eat-in Kitchen, High Ceilings, Living Room/Dining Room Combo, Open Floorplan, Split Bedroom, Thermostat, Walk-In Closet(s)
Heating Central
Cooling Central Air
Flooring Parquet, Terrazzo, Vinyl
Fireplace false
Appliance Built-In Oven, Cooktop, Dishwasher, Microwave, Range Hood, Refrigerator
Laundry Inside
Exterior
Exterior Feature Lighting
Garage Spaces 2.0
Utilities Available BB/HS Internet Available, Cable Available, Electricity Connected, Fiber Optics, Public, Sewer Connected, Street Lights, Water Connected
Waterfront false
Roof Type Built-Up, Other
Attached Garage true
Garage true
Private Pool No
Building
Story 1
Entry Level One
Foundation Slab
Lot Size Range 0 to less than 1/4
Sewer Public Sewer
Water Public
Structure Type Block
New Construction false
Schools
Elementary Schools Dunedin Elementary-Pn
Middle Schools Dunedin Highland Middle-Pn
High Schools Dunedin High-Pn
Others
Senior Community No
Ownership Fee Simple
Acceptable Financing Cash, Conventional
Listing Terms Cash, Conventional
Special Listing Condition None
Read Less

© 2024 My Florida Regional MLS DBA Stellar MLS. All Rights Reserved.
Bought with ENGEL & VOLKERS ST. PETE
Learn More About LPT Realty





