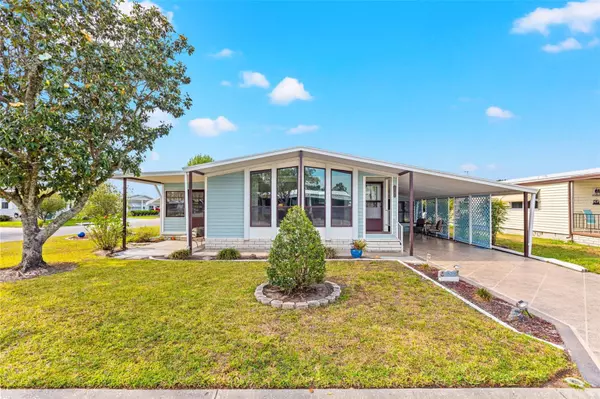For more information regarding the value of a property, please contact us for a free consultation.
35206 COLONY HILLS DR Zephyrhills, FL 33541
Want to know what your home might be worth? Contact us for a FREE valuation!

Our team is ready to help you sell your home for the highest possible price ASAP
Key Details
Sold Price $175,000
Property Type Manufactured Home
Sub Type Manufactured Home - Post 1977
Listing Status Sold
Purchase Type For Sale
Square Footage 1,388 sqft
Price per Sqft $126
Subdivision Colony Hills Community
MLS Listing ID T3440715
Sold Date 06/12/23
Bedrooms 2
Full Baths 2
Construction Status Appraisal,Financing,Inspections
HOA Fees $40/ann
HOA Y/N Yes
Originating Board Stellar MLS
Year Built 1984
Annual Tax Amount $630
Lot Size 5,662 Sqft
Acres 0.13
Property Description
CORNER LOT in Colony Hills! This large home is 1,388 square feet of living space, PLUS Florida room, porch, carport and shed / laundry room! As you drive up you see the lovely lot and curb appeal of this home! As you enter the foyer greets you and there is ceramic tile flooring here as well as a coat closet. You immediately notice the laminate flooring in the living room that continues into the dining, den, hall and master bedroom. The living room is HUGE...it is 19 x 13 so there's plenty of room for lots of furniture OR divide the space into two areas. The dining is adjacent and has built in cabinets. The den is 17 x 9.5, is on the left side of the home and there's a door to the covered front porch which is 10 x 10. The kitchen has a breakfast bar, closet pantry and office nook with a built in desk and cabinets. Walk down the bedroom hallway and you see built in cabinets with a 5.5 foot counter...so many storage options in this home! The master bedroom has a walk-in closet and private bath with a walk-in shower, 6 foot vanity, linen closet plus an extra closet as well. The second bedroom is nicely sized and also has a walk-in closet. The hall bath offers a tub/shower combo. Both bathrooms have ceramic tile flooring. The Florida room has glass windows and painted concrete floor. The motif lends itself to a party and it is 15.5 x 11.5. The laundry is 12 x 12 with lots of storage space and a door that leads to the backyard. The 30 x 12 carport easily has room to park two cars. The home is offered furnished (the only room that doesn't have furniture is the guest room / 2nd bedroom) all the rest are nicely appointed ready for YOU! Amenities abound in Colony Hills...go for a swim, play a game of tennis or shuffleboard or attend an activity in the clubhouse. Your furry friends are welcome too...the HOA allows 1 cat OR dog up to 20 pounds. Call TODAY and make an appointment to see this home!
Location
State FL
County Pasco
Community Colony Hills Community
Zoning 0RMH
Interior
Interior Features Built-in Features, Ceiling Fans(s), Eat-in Kitchen, Walk-In Closet(s)
Heating Central, Electric
Cooling Central Air
Flooring Carpet, Concrete, Laminate, Vinyl
Furnishings Furnished
Fireplace false
Appliance Built-In Oven, Cooktop, Dishwasher, Electric Water Heater, Microwave, Range Hood, Refrigerator, Water Softener
Exterior
Exterior Feature Rain Gutters, Sliding Doors
Community Features Buyer Approval Required, Deed Restrictions
Utilities Available BB/HS Internet Available, Cable Connected, Electricity Connected
Amenities Available Clubhouse, Pool, Recreation Facilities, Shuffleboard Court, Tennis Court(s)
Waterfront false
Roof Type Metal
Garage false
Private Pool No
Building
Lot Description Corner Lot, In County
Entry Level One
Foundation Crawlspace
Lot Size Range 0 to less than 1/4
Sewer Public Sewer
Water Public
Structure Type Other
New Construction false
Construction Status Appraisal,Financing,Inspections
Others
Pets Allowed Yes
Senior Community Yes
Pet Size Small (16-35 Lbs.)
Ownership Fee Simple
Monthly Total Fees $40
Acceptable Financing Cash, Conventional
Membership Fee Required Required
Listing Terms Cash, Conventional
Num of Pet 1
Special Listing Condition None
Read Less

© 2024 My Florida Regional MLS DBA Stellar MLS. All Rights Reserved.
Bought with ROBERT SLACK LLC
Learn More About LPT Realty





