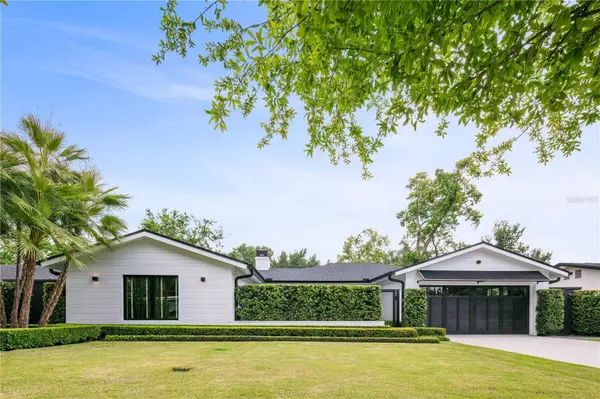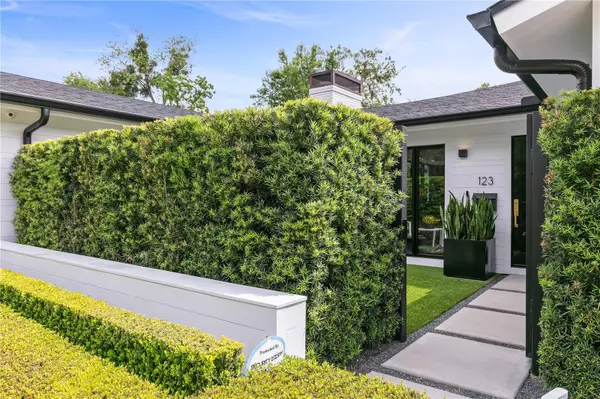For more information regarding the value of a property, please contact us for a free consultation.
123 HOLLIE CT Maitland, FL 32751
Want to know what your home might be worth? Contact us for a FREE valuation!

Our team is ready to help you sell your home for the highest possible price ASAP
Key Details
Sold Price $1,340,000
Property Type Single Family Home
Sub Type Single Family Residence
Listing Status Sold
Purchase Type For Sale
Square Footage 2,004 sqft
Price per Sqft $668
Subdivision Hollieanna Shores
MLS Listing ID O6113002
Sold Date 06/01/23
Bedrooms 3
Full Baths 3
Construction Status No Contingency
HOA Y/N No
Originating Board Stellar MLS
Year Built 1956
Annual Tax Amount $6,124
Lot Size 7,405 Sqft
Acres 0.17
Lot Dimensions 75x100
Property Description
2020 "effective age" for C/O on complete rebuild, expansion and like "new-construction" remodel by Z Properties, Wolfe-Rizor Interiors & Signature Landscaping contractors. 3-bedroom, 3-bath split plan, fireplace, heated pool & spa, IPE Brazilian wooden decks, Thermador Pro Series kitchen, Sub-Zero wine cabinet, summer kitchen, all new windows/doors, hardware, flooring (wood throughout other than baths with marble/ceramic), lighting, roof, etc, Control4 electronics/security, private fountain courtyard. Deed lake access to Lake Maitland via HOA boat ramp.
Location
State FL
County Orange
Community Hollieanna Shores
Zoning RSF-2
Rooms
Other Rooms Den/Library/Office, Inside Utility
Interior
Interior Features Accessibility Features, Ceiling Fans(s), Living Room/Dining Room Combo, Master Bedroom Main Floor, Solid Surface Counters, Solid Wood Cabinets, Split Bedroom, Walk-In Closet(s), Window Treatments
Heating Central, Electric, Heat Pump
Cooling Central Air
Flooring Marble, Tile, Wood
Fireplaces Type Gas, Living Room
Fireplace true
Appliance Convection Oven, Dishwasher, Disposal, Dryer, Exhaust Fan, Gas Water Heater, Microwave, Range, Range Hood, Refrigerator, Tankless Water Heater, Washer, Water Purifier, Water Softener, Wine Refrigerator
Laundry Inside
Exterior
Exterior Feature Awning(s), Courtyard, Irrigation System, Lighting, Outdoor Grill, Rain Gutters
Parking Features Driveway, Garage Door Opener
Garage Spaces 2.0
Fence Fenced, Wood
Pool Deck, Gunite, Heated, In Ground, Lighting, Pool Sweep, Salt Water
Utilities Available Cable Connected, Electricity Connected, Public, Sewer Connected, Street Lights, Water Connected
Water Access 1
Water Access Desc Lake - Chain of Lakes
View Pool
Roof Type Shingle
Porch Deck, Side Porch
Attached Garage true
Garage true
Private Pool Yes
Building
Lot Description City Limits, Landscaped, Paved
Entry Level One
Foundation Slab
Lot Size Range 0 to less than 1/4
Sewer Public Sewer
Water Public
Structure Type Block, Other
New Construction false
Construction Status No Contingency
Schools
Elementary Schools Dommerich Elem
Middle Schools Maitland Middle
High Schools Winter Park High
Others
Pets Allowed Yes
Senior Community No
Ownership Fee Simple
Acceptable Financing VA Loan
Listing Terms VA Loan
Special Listing Condition None
Read Less

© 2025 My Florida Regional MLS DBA Stellar MLS. All Rights Reserved.
Bought with PREMIER SOTHEBY'S INTL. REALTY




