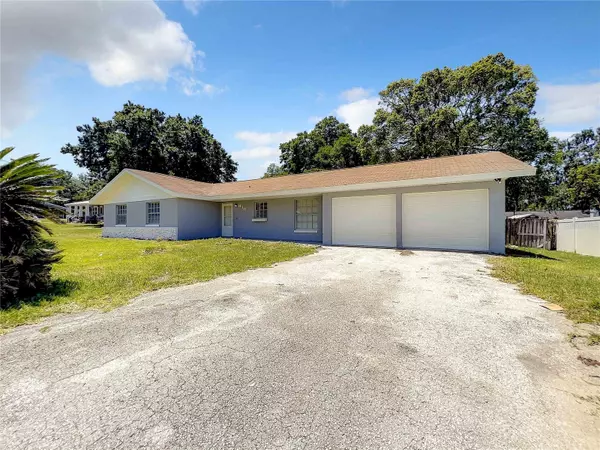For more information regarding the value of a property, please contact us for a free consultation.
410 NE 41ST AVE Ocala, FL 34470
Want to know what your home might be worth? Contact us for a FREE valuation!

Our team is ready to help you sell your home for the highest possible price ASAP
Key Details
Sold Price $300,000
Property Type Single Family Home
Sub Type Single Family Residence
Listing Status Sold
Purchase Type For Sale
Square Footage 1,541 sqft
Price per Sqft $194
Subdivision Thompson Estate
MLS Listing ID T3444168
Sold Date 05/26/23
Bedrooms 3
Full Baths 2
HOA Y/N No
Originating Board Stellar MLS
Year Built 1978
Annual Tax Amount $2,913
Lot Size 0.350 Acres
Acres 0.35
Lot Dimensions 102x150
Property Description
Absolutely gorgeous remodeled 3 bedroom/ 2 bathroom home with a huge 2-car garage AND a POOL situated on 0.35 acres. This home has a large backyard and an enclosed lanai perfect for entertaining or simply lounging with a nice cup of coffee. But wait until you walk inside and see this home is basically NEW. Freshly painted inside and out with all new fixtures. New vinyl flooring throughout and a new kitchen with quartz countertops and all new stainless-steel appliances. Cozy up by the fireplace and your favorite movie or lay out by the pool on those hot summer days! Walk on in and see how you can make this home yours!!! Roof around 10 years old, HVAC 2015, plumbing updated in 2011 and electrical updated 2013. NEW water heater. **property is staged**
Location
State FL
County Marion
Community Thompson Estate
Zoning R1
Interior
Interior Features Other
Heating Central, Natural Gas
Cooling Central Air
Flooring Vinyl
Fireplace true
Appliance Dishwasher, Microwave, Range, Refrigerator
Exterior
Exterior Feature Other
Garage Spaces 2.0
Pool In Ground
Utilities Available Electricity Connected, Water Connected
Roof Type Shingle
Attached Garage true
Garage true
Private Pool Yes
Building
Story 1
Entry Level One
Foundation Slab
Lot Size Range 1/4 to less than 1/2
Sewer Public Sewer
Water Public
Structure Type Block, Concrete
New Construction false
Others
Senior Community No
Ownership Fee Simple
Acceptable Financing Cash, Conventional, FHA, VA Loan
Listing Terms Cash, Conventional, FHA, VA Loan
Special Listing Condition None
Read Less

© 2025 My Florida Regional MLS DBA Stellar MLS. All Rights Reserved.
Bought with REALTY EXECUTIVES GALLERY PROP




