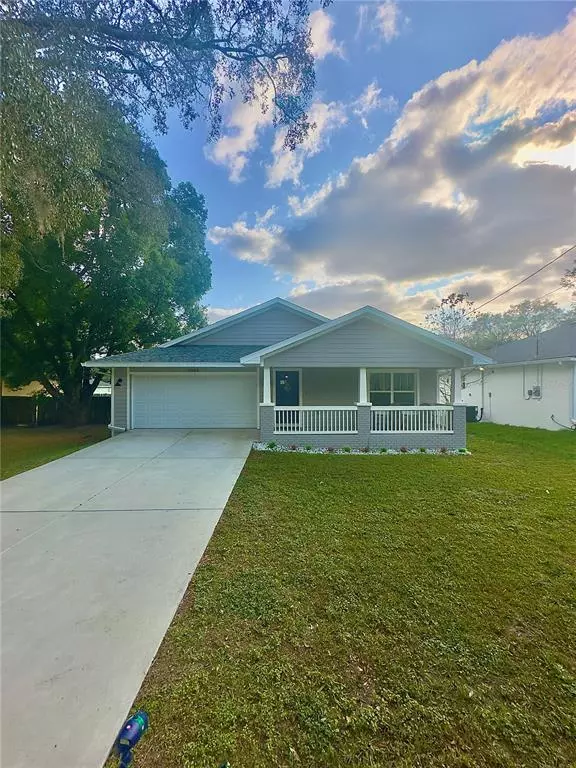For more information regarding the value of a property, please contact us for a free consultation.
2403 E OKARA RD Tampa, FL 33612
Want to know what your home might be worth? Contact us for a FREE valuation!

Our team is ready to help you sell your home for the highest possible price ASAP
Key Details
Sold Price $364,900
Property Type Single Family Home
Sub Type Single Family Residence
Listing Status Sold
Purchase Type For Sale
Square Footage 1,323 sqft
Price per Sqft $275
Subdivision Temple Highlands Rev Map
MLS Listing ID U8184323
Sold Date 05/16/23
Bedrooms 3
Full Baths 2
Construction Status Inspections
HOA Y/N No
Originating Board Stellar MLS
Year Built 2019
Annual Tax Amount $4,370
Lot Size 6,534 Sqft
Acres 0.15
Lot Dimensions 60x107
Property Description
Recently built in 2019 this 3 Bed, 2 Bath, 2 Car Garage house has so much to offer, including the peace of mind knowing you purchased a home that’s less than 4 years old. Through the covered front porch you enter a spacious hallway that flows directly into the open living room and adjacent kitchen. Ideal for cooking and entertaining, the large kitchen features gorgeous white shaker cabinets, granite countertops, and stainless-steel appliances. Around the corner is the spacious master suite that includes a walk-in closet and beautiful master bathroom. Conveniently located off the main bathroom, 2 additional bedrooms will comfortably accommodate guests and/or double as the perfect home office. Enjoy the beautiful Florida weather in the fully fenced-in backyard that’s perfect for pets, entertaining and relaxation. Exiting the house to the backyard you are greeted by a cozy covered porch that leads to the enormous TREX composite deck. Its not often you’ll find a newer home in the Tampa Bay Area featuring a ready to enjoy backyard with premium deck that will last for decades. Just minuets from Busch gardens and I-275 this location has so many options for great food, plenty of shopping and endless entertainment.
Location
State FL
County Hillsborough
Community Temple Highlands Rev Map
Zoning RS-60
Interior
Interior Features Ceiling Fans(s), Kitchen/Family Room Combo, Solid Surface Counters, Solid Wood Cabinets, Thermostat
Heating Central
Cooling Central Air
Flooring Carpet, Vinyl
Fireplace false
Appliance Dishwasher, Microwave, Range, Refrigerator
Laundry Laundry Closet
Exterior
Exterior Feature Lighting
Garage Garage Door Opener
Garage Spaces 2.0
Fence Fenced
Utilities Available Electricity Connected, Sewer Connected, Water Connected
Waterfront false
Roof Type Shingle
Parking Type Garage Door Opener
Attached Garage true
Garage true
Private Pool No
Building
Story 1
Entry Level One
Foundation Stem Wall
Lot Size Range 0 to less than 1/4
Sewer Public Sewer
Water None
Structure Type Block
New Construction false
Construction Status Inspections
Others
Senior Community No
Ownership Fee Simple
Acceptable Financing Cash, Conventional, FHA, VA Loan
Listing Terms Cash, Conventional, FHA, VA Loan
Special Listing Condition None
Read Less

© 2024 My Florida Regional MLS DBA Stellar MLS. All Rights Reserved.
Bought with SEASALT PROPERTIES
Learn More About LPT Realty





