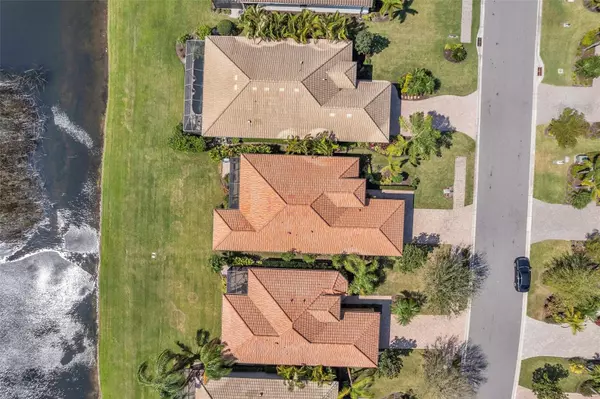For more information regarding the value of a property, please contact us for a free consultation.
6215 25TH ST E Ellenton, FL 34222
Want to know what your home might be worth? Contact us for a FREE valuation!

Our team is ready to help you sell your home for the highest possible price ASAP
Key Details
Sold Price $410,000
Property Type Single Family Home
Sub Type Single Family Residence
Listing Status Sold
Purchase Type For Sale
Square Footage 1,683 sqft
Price per Sqft $243
Subdivision Bougainvillea Place
MLS Listing ID T3432515
Sold Date 04/28/23
Bedrooms 3
Full Baths 2
HOA Fees $355/qua
HOA Y/N Yes
Originating Board Stellar MLS
Year Built 2012
Annual Tax Amount $4,070
Lot Size 6,098 Sqft
Acres 0.14
Property Description
Come and discover this beautiful sunlit home in Bougainvillea Place. It is nested in a gated community that has NO CDD fees and is easy access to shopping, US Hwy 301 and the I75 interchange. Grounds maintained by Association. This 3br/2ba den home has an expansive (25"x16" screen enclosed paver-block lanai with an additional paver pad outside adjacent to lanai), that showcases the view of the pond and backyard adding soft light to the great room which also includes the dining and kitchen areas. One can truly enjoy the outdoors in the privacy of your own lanai. Enhanced by large multiple sliding glass doors, the great room view also brings a touch of nature inside. This cheerful immaculate Mediterranean-styled home has a spacious kitchen that offers a large centrally located granite kitchen counter great for gatherings, which is located off of the dining and great room area. Abundant cabinet space and pantry in the kitchen is an added bonus. The sizeable master bedroom has two walk-in his and her closets, and an en-suite master bath hosting a spacious shower and dual vanity sinks. The master bedroom also has a large window with a view of the back pond and fountain area. In addition, the home has special high-end architectural touches both inside and out, including decorative and rounded entries, small windows highlighting the kitchen granite counters and tray ceilings. The home is well-maintained, has ample landscaping, thermopane windows, kevlar storm shutters, a double car garage with a paver driveway and walkway. The community also offers resort-styled amenities, including private cabanas on the deck of the heated pool, a fitness center, and dog park. The well-appointed clubhouse is perfect for parties with its kitchen, has an internet connection and ample sitting room. The centrally located community has dining venues and a variety of shopping in the vicinity at the Ellenton Outlet Mall. The community is not far from Lakewood Ranch Country Club, golf courses, beaches, and 35 minute drive to St Petersburg or Tampa. To see more link to the 3D tour at: https://www.aryeo.com/v2/YEZRWWE/unbranded
Location
State FL
County Manatee
Community Bougainvillea Place
Zoning PDR
Direction E
Rooms
Other Rooms Den/Library/Office
Interior
Interior Features Ceiling Fans(s), In Wall Pest System, Kitchen/Family Room Combo, Open Floorplan, Pest Guard System, Solid Surface Counters, Stone Counters, Thermostat, Tray Ceiling(s), Walk-In Closet(s), Window Treatments
Heating Central
Cooling Central Air
Flooring Carpet, Tile
Furnishings Negotiable
Fireplace false
Appliance Dishwasher, Disposal, Dryer, Electric Water Heater, Microwave, Range, Refrigerator, Washer
Laundry Laundry Room
Exterior
Exterior Feature Dog Run, Irrigation System, Lighting, Private Mailbox, Sliding Doors
Garage Driveway, Garage Door Opener, Ground Level
Garage Spaces 2.0
Pool Deck, Gunite, Heated
Community Features Clubhouse, Community Mailbox, Deed Restrictions, Fitness Center, Gated, Golf Carts OK, No Truck/RV/Motorcycle Parking, Pool
Utilities Available Cable Available, Electricity Connected, Fire Hydrant, Phone Available, Public, Sewer Connected, Sprinkler Well, Underground Utilities, Water Connected
Amenities Available Clubhouse, Fitness Center, Gated, Lobby Key Required, Pool, Recreation Facilities
Waterfront true
Waterfront Description Pond
View Y/N 1
View Trees/Woods, Water
Roof Type Tile
Parking Type Driveway, Garage Door Opener, Ground Level
Attached Garage true
Garage true
Private Pool No
Building
Lot Description City Limits, In County, Landscaped, Paved
Story 1
Entry Level One
Foundation Slab
Lot Size Range 0 to less than 1/4
Builder Name Gibraltar Homes, LLC
Sewer Public Sewer
Water Public
Architectural Style Mediterranean
Structure Type Block, Stucco
New Construction false
Schools
Elementary Schools Blackburn Elementary
Middle Schools Buffalo Creek Middle
High Schools Palmetto High
Others
Pets Allowed Number Limit, Size Limit, Yes
HOA Fee Include Cable TV, Common Area Taxes, Pool, Escrow Reserves Fund, Internet, Maintenance Grounds, Management, Pest Control, Pool, Private Road
Senior Community No
Pet Size Small (16-35 Lbs.)
Ownership Fee Simple
Monthly Total Fees $355
Acceptable Financing Cash, Conventional, USDA Loan, VA Loan
Membership Fee Required Required
Listing Terms Cash, Conventional, USDA Loan, VA Loan
Num of Pet 2
Special Listing Condition None
Read Less

© 2024 My Florida Regional MLS DBA Stellar MLS. All Rights Reserved.
Bought with CHARLES RUTENBERG REALTY INC
Learn More About LPT Realty





