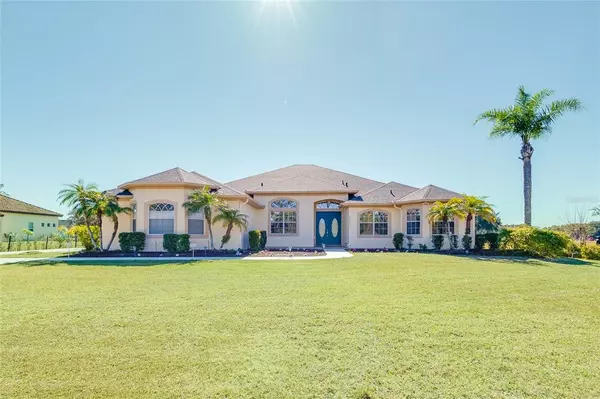For more information regarding the value of a property, please contact us for a free consultation.
19232 ORTEGA ST Orlando, FL 32833
Want to know what your home might be worth? Contact us for a FREE valuation!

Our team is ready to help you sell your home for the highest possible price ASAP
Key Details
Sold Price $820,000
Property Type Single Family Home
Sub Type Single Family Residence
Listing Status Sold
Purchase Type For Sale
Square Footage 3,395 sqft
Price per Sqft $241
Subdivision Cape Orlando Estates
MLS Listing ID O6085362
Sold Date 03/24/23
Bedrooms 5
Full Baths 3
Half Baths 1
Construction Status Financing
HOA Y/N No
Originating Board Stellar MLS
Year Built 2004
Annual Tax Amount $4,955
Lot Size 1.600 Acres
Acres 1.6
Property Description
Get ready to be IMPRESSED by this custom built LAKEFRONT home where you will enjoy the best of both worlds. Relaxed country living while only 20 minutes from major employment centers and destinations! Tucked away on a quiet street, the style and layout of this stunning home with a pool on 1.6 lakefront acres will WOW you with more than 4,500 square feet under roof and 3,394 under air! Beautifully and professionally decorated, with thoughtful attention to every detail, this 5 Bedroom 3.5 Bath home provides a water view giving the perfect combination of natural privacy and most inviting setting to entertain family and friends. SPLIT PLAN: Family room, formal dining, pool bath, oversized covered lanai with large pool deck and so much more. Your new home affords the best and highest quality designs throughout the home. From the oversized master suite to the 2nd and 3rd bedrooms connected by a Jack and Jill bathroom to the 4th bedroom structured as a flex space with built-in queen size Murphy bed installed in 2005 and wall unit complete with pull down table to the 5th bedroom set-up as an office for telecommuting. NEW ROOF 2020, gutters, custom window coverings, irrigation and energy efficient details resulting in electric bills averaging low $200s a month. Don't miss out on this opportunity to be in Wedgefield, an equestrian and golf community with a new K-8 highly rated school minutes away! Wedgefield offers easy access to expressways, airport, theme parks, UCF, downtown Orlando, Space Coast, Cocoa Beach and Lake Nona-all while living on 1.6 acres that overlook a beautiful lake on a quiet street. Take advantage of this home's spacious acreage, beautiful interior and proximity to all things in Central Florida.
Location
State FL
County Orange
Community Cape Orlando Estates
Zoning R-1A
Rooms
Other Rooms Formal Dining Room Separate, Formal Living Room Separate
Interior
Interior Features Ceiling Fans(s), Eat-in Kitchen, High Ceilings, Kitchen/Family Room Combo, Master Bedroom Main Floor, Open Floorplan, Solid Surface Counters, Vaulted Ceiling(s), Walk-In Closet(s)
Heating Central
Cooling Central Air
Flooring Carpet, Ceramic Tile
Fireplace false
Appliance Dishwasher, Disposal, Microwave, Range, Refrigerator
Laundry Inside
Exterior
Exterior Feature Lighting, Sliding Doors
Parking Features Driveway
Garage Spaces 2.0
Pool In Ground, Screen Enclosure
Utilities Available Cable Available, Cable Connected, Electricity Available, Electricity Connected, Public, Street Lights
Waterfront Description Pond
View Y/N 1
View Pool, Water
Roof Type Shingle
Porch Covered, Front Porch, Porch, Rear Porch, Screened
Attached Garage true
Garage true
Private Pool Yes
Building
Lot Description In County, Near Public Transit, Paved
Entry Level One
Foundation Slab
Lot Size Range 1 to less than 2
Sewer Septic Tank
Water Well
Architectural Style Traditional
Structure Type Block, Stucco
New Construction false
Construction Status Financing
Schools
Elementary Schools Wedgefield
Middle Schools Wedgefield
High Schools East River High
Others
Pets Allowed Yes
Senior Community No
Ownership Fee Simple
Acceptable Financing Cash, Conventional, VA Loan
Listing Terms Cash, Conventional, VA Loan
Special Listing Condition None
Read Less

© 2024 My Florida Regional MLS DBA Stellar MLS. All Rights Reserved.
Bought with WOODY PROPERTIES




