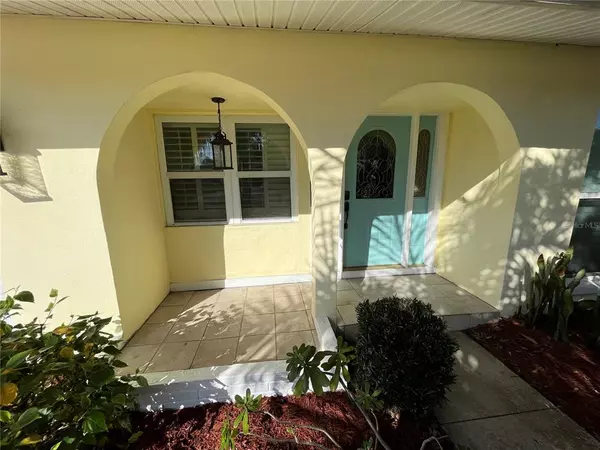For more information regarding the value of a property, please contact us for a free consultation.
13195 87TH PL Seminole, FL 33776
Want to know what your home might be worth? Contact us for a FREE valuation!

Our team is ready to help you sell your home for the highest possible price ASAP
Key Details
Sold Price $560,000
Property Type Single Family Home
Sub Type Single Family Residence
Listing Status Sold
Purchase Type For Sale
Square Footage 1,901 sqft
Price per Sqft $294
Subdivision Holiday Highlands
MLS Listing ID U8187097
Sold Date 03/06/23
Bedrooms 3
Full Baths 2
Construction Status Financing
HOA Y/N No
Originating Board Stellar MLS
Year Built 1970
Annual Tax Amount $2,296
Lot Size 9,147 Sqft
Acres 0.21
Property Description
$30,000 price reduction on This Fabulousl 3 bedroom, 2 bath, 2 car garage Pool home in Seminole. Home has been tastefully updated, Featuring a large open living space, luxury plank vinyl, carpet, and tile flooring. Mid-century modern ceiling fans and lighting fixtures, Wooden Plantation shutters throughout the home, Solid wood kitchen cabinets, Granite countertops and Peninsula with breakfast bar seating, Stainless steel appliances, Tile backsplash, and recessed lighting. Family room is open to kitchen with French doors leading out to oversized screened in lanai. Living room is open to dining room with a small office space attached. Master bedroom features French doors leading to lanai and 8ft deep pool. Beautiful master bathroom with gorgeous glass tile in walk in shower. Guest bedrooms are a good size with luxury vinyl plank flooring. Home offers an Interior laundry room for added convenience, a 2-car garage and a large fenced in back yard. Pool area has plenty of space for grilling and outside furniture. High and dry non-evacuation zone close to Seminole schools and one mile to the beautiful Gulf beaches. NO APPROVAL/RESTRICTIONS -perfect for VACATION RENTAL
Location
State FL
County Pinellas
Community Holiday Highlands
Zoning R-2
Rooms
Other Rooms Family Room, Inside Utility
Interior
Interior Features Ceiling Fans(s), Crown Molding, Kitchen/Family Room Combo, Living Room/Dining Room Combo, Open Floorplan, Solid Wood Cabinets, Stone Counters, Window Treatments
Heating Heat Pump
Cooling Central Air
Flooring Carpet, Ceramic Tile, Vinyl
Furnishings Unfurnished
Fireplace false
Appliance Dishwasher, Disposal, Electric Water Heater, Microwave, Range, Refrigerator, Solar Hot Water, Water Softener
Laundry Inside, Laundry Room
Exterior
Exterior Feature French Doors, Irrigation System
Parking Features Garage Door Opener
Garage Spaces 2.0
Fence Fenced
Pool Gunite, In Ground
Utilities Available Cable Available, Electricity Connected, Sewer Connected, Sprinkler Recycled, Sprinkler Well, Underground Utilities, Water Connected
Roof Type Shingle
Porch Patio, Screened
Attached Garage true
Garage true
Private Pool Yes
Building
Lot Description Landscaped, Level
Entry Level One
Foundation Slab
Lot Size Range 0 to less than 1/4
Sewer Public Sewer
Water Public
Architectural Style Ranch
Structure Type Block, Stucco
New Construction false
Construction Status Financing
Schools
Elementary Schools Bauder Elementary-Pn
Middle Schools Seminole Middle-Pn
High Schools Seminole High-Pn
Others
Senior Community No
Ownership Fee Simple
Acceptable Financing Cash, Conventional, FHA, VA Loan
Listing Terms Cash, Conventional, FHA, VA Loan
Special Listing Condition None
Read Less

© 2025 My Florida Regional MLS DBA Stellar MLS. All Rights Reserved.
Bought with CAPITAL CALDWELL LLC




