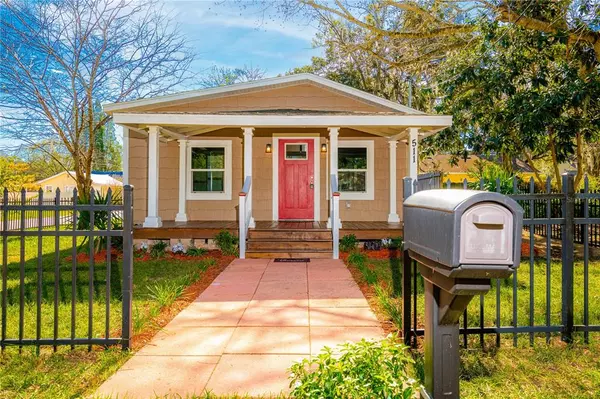For more information regarding the value of a property, please contact us for a free consultation.
511 E STRICKLAND ST Plant City, FL 33563
Want to know what your home might be worth? Contact us for a FREE valuation!

Our team is ready to help you sell your home for the highest possible price ASAP
Key Details
Sold Price $310,000
Property Type Single Family Home
Sub Type Single Family Residence
Listing Status Sold
Purchase Type For Sale
Square Footage 1,280 sqft
Price per Sqft $242
Subdivision Schneider
MLS Listing ID T3422640
Sold Date 03/01/23
Bedrooms 3
Full Baths 2
Construction Status Appraisal,Financing,Inspections
HOA Y/N No
Originating Board Stellar MLS
Year Built 2022
Annual Tax Amount $719
Lot Size 4,791 Sqft
Acres 0.11
Lot Dimensions 50x95
Property Description
*MUST SEE* Seller will contribute $5000 towards buyers closings costs/rate buy down. Check out this ALL New Turnkey Home near all the action in Plant City including Historic Downtown and of course the annual Strawberry Festival. Fully Fenced for the safety and security of your loved ones and favorite furry friends. NO HOA, NO CDD, LOW TAXES and NO flood insurance. Inside and Out is Brand New including Septic Tank. Fully Updated and no carpet! You have an Open Floorplan with 3 Bedrooms and 2 Bath. New 15 Seer 3 ton Air conditioning unit. The back yard has a lot of shade from the two large oak trees.2 x 12 floor rafters, zap
board for sides and roof with a lifetime warranty, 3/4 inch tongue and grove flooring with a lifetime warranty, 2 x 6 inch walls, of course
hurricane straps, and up to new hurricane codes. Home Fully Insulated. Front Porch and side porch to enjoy your favorte hot or cold beverage in morning or evening while relaxing. New Windows, New Appliances with warranty. New Electric and New Plumbing! No problem providing a clean 4 point for your insurance carrier! Ready to Sell and be Sold! Start your New Year right with this Family Home!
Location
State FL
County Hillsborough
Community Schneider
Zoning R-1
Interior
Interior Features Ceiling Fans(s), High Ceilings, Living Room/Dining Room Combo, Open Floorplan, Solid Wood Cabinets, Stone Counters, Thermostat
Heating Electric
Cooling Central Air
Flooring Tile, Vinyl
Fireplace false
Appliance Dishwasher, Range, Range Hood, Refrigerator
Exterior
Fence Fenced
Utilities Available Public
Waterfront false
Roof Type Shingle
Garage false
Private Pool No
Building
Story 1
Entry Level One
Foundation Slab
Lot Size Range 0 to less than 1/4
Sewer Septic Tank
Water Public
Structure Type Cement Siding, Wood Frame
New Construction true
Construction Status Appraisal,Financing,Inspections
Others
Senior Community No
Ownership Fee Simple
Acceptable Financing Cash, Conventional, FHA, VA Loan
Listing Terms Cash, Conventional, FHA, VA Loan
Special Listing Condition None
Read Less

© 2024 My Florida Regional MLS DBA Stellar MLS. All Rights Reserved.
Bought with DALTON WADE INC
Learn More About LPT Realty





