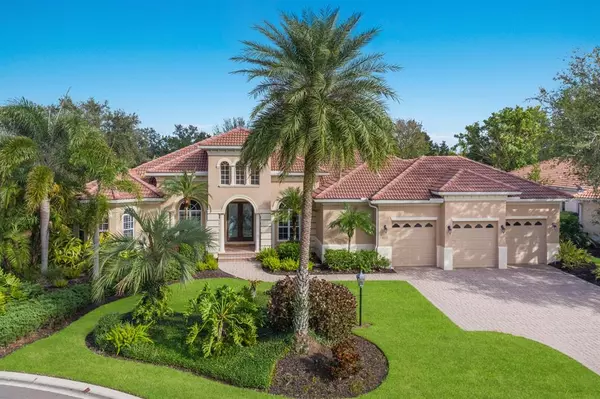For more information regarding the value of a property, please contact us for a free consultation.
7222 ASHLAND GLEN Lakewood Rch, FL 34202
Want to know what your home might be worth? Contact us for a FREE valuation!

Our team is ready to help you sell your home for the highest possible price ASAP
Key Details
Sold Price $1,400,000
Property Type Single Family Home
Sub Type Single Family Residence
Listing Status Sold
Purchase Type For Sale
Square Footage 4,478 sqft
Price per Sqft $312
Subdivision Lakewood Ranch Country Club
MLS Listing ID A4532440
Sold Date 02/28/23
Bedrooms 4
Full Baths 3
Construction Status Inspections
HOA Fees $14/ann
HOA Y/N Yes
Originating Board Stellar MLS
Year Built 2002
Annual Tax Amount $16,327
Lot Size 0.380 Acres
Acres 0.38
Property Description
This Lakewood Ranch Country Club Home is Priced to Sell!! What an opportunity! The pristinely designed 4 Bedroom 3 Bathroom PLUS Bonus room, Office and Exercise /Craft room is just what you and your family are looking for. Included in the Oversized 3 Car Garage is a separate 8x7 Climate controlled storage room!. The location is ideal! You will arrive home at the end of a cul-de-sac on an oversized lot with spectacular vistas overlooking the 12th Fairway of Cypress Links, one of the private Lakewood Ranch Golf & Country Club golf courses, and one of the numerous lakes. This discerning community boasts three 18-hole championship golf courses, two of which are designed by world renowned golf course architect and player Arnold Palmer. With over 4400 Sq. Ft. of living space, you’ll find this executive home has everything you could ask for. The open kitchen is equipped well with a double oven, wine refrigerator, R/O and Instant Hot at the sink, an abundance of counter space and quality wood cabinets. Office features are customized built-in wall to wall desk and matching deep rich all-in-one hardwood shelving complimented by luxury wall papering creating a regal flair. The Large bonus room opens up to the outdoor kitchen area and pool and features a sink and bar refrigerator. The entire interior has been freshly painted complementing the coastal ambiance enhanced by the abundance of natural light throughout the home. The family room with its beautifully carved stone fireplace and living room layout of this Mediterranean style home comfortably lends itself to a casual lifestyle. You’ll spend time relaxing at your own custom-built pool and spa inside your spacious and private lanai. The floor plan flows easily from one room to the other without any separation while allowing multiple access points to your backyard oasis that provides that grilling enthusiast their own outdoor kitchen with bar. This is Florida living at its best! Located just minutes from I75, Shopping, Main Street at Lakewood Ranch and A-Rated schools!! Our Famous Gulf Coast Beaches are just a short drive away as well! A variety of The Country Club at Lakewood Ranch Memberships are available and Optional.
Location
State FL
County Manatee
Community Lakewood Ranch Country Club
Zoning PDMU/W
Rooms
Other Rooms Den/Library/Office, Great Room, Inside Utility
Interior
Interior Features Ceiling Fans(s), Crown Molding, Dry Bar, Eat-in Kitchen, High Ceilings, Kitchen/Family Room Combo, Living Room/Dining Room Combo, Master Bedroom Main Floor, Solid Surface Counters, Split Bedroom, Tray Ceiling(s), Walk-In Closet(s), Window Treatments
Heating Central, Electric
Cooling Central Air
Flooring Carpet, Ceramic Tile, Wood
Fireplaces Type Gas
Furnishings Unfurnished
Fireplace true
Appliance Bar Fridge, Built-In Oven, Dishwasher, Disposal, Dryer, Microwave, Range, Washer
Laundry Inside, Laundry Room
Exterior
Exterior Feature Irrigation System, Outdoor Grill, Rain Gutters, Sliding Doors, Storage
Garage Driveway, Garage Door Opener
Garage Spaces 3.0
Pool Gunite, Heated, In Ground, Screen Enclosure
Community Features Gated, Golf, Playground, Tennis Courts
Utilities Available Electricity Connected, Natural Gas Available, Public, Sprinkler Recycled, Street Lights
Amenities Available Gated, Security
Waterfront false
View Y/N 1
View Golf Course, Water
Roof Type Tile
Parking Type Driveway, Garage Door Opener
Attached Garage true
Garage true
Private Pool Yes
Building
Lot Description In County, On Golf Course, Street Dead-End
Entry Level One
Foundation Stem Wall
Lot Size Range 1/4 to less than 1/2
Sewer Public Sewer
Water Public
Architectural Style Contemporary
Structure Type Block, Stucco
New Construction false
Construction Status Inspections
Schools
Elementary Schools Robert E Willis Elementary
Middle Schools Nolan Middle
High Schools Lakewood Ranch High
Others
Pets Allowed Yes
HOA Fee Include Security
Senior Community No
Ownership Fee Simple
Monthly Total Fees $14
Acceptable Financing Cash, Conventional
Membership Fee Required Required
Listing Terms Cash, Conventional
Num of Pet 2
Special Listing Condition None
Read Less

© 2024 My Florida Regional MLS DBA Stellar MLS. All Rights Reserved.
Bought with MICHAEL SAUNDERS & COMPANY
Learn More About LPT Realty





