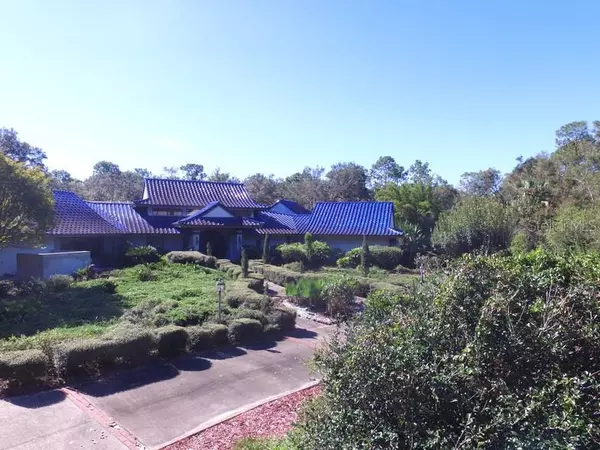For more information regarding the value of a property, please contact us for a free consultation.
1297 GLENWOOD RD Deland, FL 32720
Want to know what your home might be worth? Contact us for a FREE valuation!

Our team is ready to help you sell your home for the highest possible price ASAP
Key Details
Sold Price $500,000
Property Type Single Family Home
Sub Type Single Family Residence
Listing Status Sold
Purchase Type For Sale
Square Footage 4,367 sqft
Price per Sqft $114
Subdivision None
MLS Listing ID O6054609
Sold Date 02/27/23
Bedrooms 5
Full Baths 4
Half Baths 1
Construction Status Inspections
HOA Y/N No
Originating Board Stellar MLS
Year Built 1988
Annual Tax Amount $11,113
Lot Size 3.600 Acres
Acres 3.6
Property Description
Looking for a great and unique private residence? Expect to be impressed. Once a Diamond, now a Diamond in the rough! Who is talented enough to bring this home back to its former glory? Seriously, this is a masterpiece waiting for the right creative talent. There is so much equity to be had here with the right repairs and upgrades. Price reflects the work and repairs necessary to make this a true sparkling jewel once again. A heavy and intricately-designed iron gate welcomes you to this one-of-a-kind 3.5+ acre property. This leads you to a concrete and pavers circular driveway, which, at one point, was surrounded by well-trimmed and manicured landscaping. The residence's main entrance door is made out of solid ROSEWOOD from China. It is hand-carved and adorned with Two Dragons. It took furniture-makers from China two years to finish. The interior side of this entry door features a setting, which reminds us of a garden in the Orient, with beautiful ladies made out of MOTHER OF PEARL inlaid. The roof is custom-made with elegant blue porcelain tiles shipped from Japan. Seller is including a large quantity of these porcelain tiles for replacement or for future use. There is an abundance of stained glass shipped from an old demolished chapel from Europe, which have been used in the hallway, office, bar and the large master's bedroom and bathroom. The house welcomes you to a large double living room with high ceilings and beautiful brass chandelier. Along with the formal dining room, the library/office and the secluded master's bedroom located on the left wing of the house, one can enjoy the distinctly-placed "Wood Parquet" floors. The master's bedroom features ample space for the double walk-in his and hers closets. The humongous master's bath features blue tiles, stained glass, mirrored closets, nicely centered Jacuzzi tub, a glass shower, large vanities and a separate and private toilet room. The large open kitchen includes a walk-in pantry with large sub-zero refrigerator and freezer and connects to the hall leading to the laundry area and a two-car garage. The right wing of the residence has three carpeted bedrooms with individual full bathrooms and walk-in closets. The end room includes a cabana adjoining the bathroom, It serves as the pool bath and leads to the pool (used to be a heated in-door junior Olympic-sized pool). This side also connects to a separate two-car garage. From the drone shot, the house depicts a residence with five pagodas. Beyond the enclosed pool is a very spacious park-like setting circular -plaza that is well-lit for parties and large gatherings. This house had hosted the American Heart Association of Central Florida Annual Ball, as well as Thanksgiving parties for about 15 years. For future developers/investors, this residence can be converted into a Clubhouse for a high-end gated residential subdivision with good-sized lots. The Glenwood area is home to several large upscale homes and is considered a "Bird Sanctuary". This property can also be purchased with the adjoining 36.5+/- acres! Hurry on this one. Priced to sell fast for the lucky buyer(s) with vision! By Appointment Only,
Being sold "AS IS!"
Location
State FL
County Volusia
Zoning RR
Rooms
Other Rooms Den/Library/Office, Formal Dining Room Separate, Formal Living Room Separate
Interior
Interior Features Built-in Features, Cathedral Ceiling(s), Ceiling Fans(s), Eat-in Kitchen, High Ceilings, Master Bedroom Main Floor, Skylight(s), Solid Surface Counters, Split Bedroom, Thermostat, Tray Ceiling(s), Walk-In Closet(s), Wet Bar, Window Treatments
Heating Central, Electric, Heat Pump
Cooling Central Air
Flooring Carpet, Ceramic Tile, Parquet
Fireplace false
Appliance Built-In Oven, Cooktop, Dishwasher, Disposal, Dryer, Electric Water Heater, Exhaust Fan, Indoor Grill, Microwave, Range, Refrigerator
Laundry Inside, In Kitchen
Exterior
Exterior Feature Irrigation System, Lighting, Private Mailbox, Sidewalk
Garage Circular Driveway
Garage Spaces 4.0
Fence Chain Link, Fenced
Pool Gunite, In Ground, Indoor, Lighting
Utilities Available Cable Available, Cable Connected, Electricity Available, Electricity Connected, Phone Available, Public
Waterfront false
View Park/Greenbelt, Trees/Woods
Roof Type Tile
Parking Type Circular Driveway
Attached Garage true
Garage true
Private Pool Yes
Building
Lot Description Zoned for Horses
Story 1
Entry Level One
Foundation Slab
Lot Size Range 2 to less than 5
Sewer Septic Tank
Water Private, Well
Structure Type Block, Concrete, Stone, Stucco
New Construction false
Construction Status Inspections
Others
Pets Allowed Yes
Senior Community No
Ownership Fee Simple
Acceptable Financing Cash, Conventional
Listing Terms Cash, Conventional
Special Listing Condition None
Read Less

© 2024 My Florida Regional MLS DBA Stellar MLS. All Rights Reserved.
Bought with NEXTHOME ALL AMERICAN
Learn More About LPT Realty





