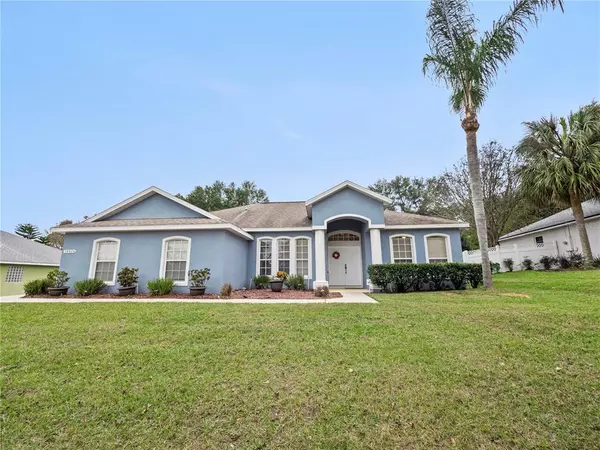For more information regarding the value of a property, please contact us for a free consultation.
14624 WISHING WIND WAY Clermont, FL 34711
Want to know what your home might be worth? Contact us for a FREE valuation!

Our team is ready to help you sell your home for the highest possible price ASAP
Key Details
Sold Price $419,900
Property Type Single Family Home
Sub Type Single Family Residence
Listing Status Sold
Purchase Type For Sale
Square Footage 1,894 sqft
Price per Sqft $221
Subdivision Arrowhead Ph 02
MLS Listing ID S5077209
Sold Date 02/24/23
Bedrooms 4
Full Baths 2
Construction Status Inspections
HOA Fees $51/ann
HOA Y/N Yes
Originating Board Stellar MLS
Year Built 2004
Annual Tax Amount $1,834
Lot Size 0.320 Acres
Acres 0.32
Property Description
First time on the market in the sought-after community of Arrowhead Estates! Don’t miss this lovely 4-bedroom 2 bath family home. It has great curb appeal, spacious and flexible floorplan, fully fenced backyard and side entry 2 car garage with long driveway. The home is clean and bright with tile and laminate floors and plenty of room for a growing family. There is no shortage of possibilities to put your own stamp on this home. The location can’t be beat with close proximity to shopping, entertainment, parks and thoroughfares. The community has a playground and pool and has easy access to The South Lake Trail/Lake Apopka Trail. Schedule your tour today!
Location
State FL
County Lake
Community Arrowhead Ph 02
Zoning PUD
Interior
Interior Features Ceiling Fans(s), Eat-in Kitchen, High Ceilings, Kitchen/Family Room Combo, Living Room/Dining Room Combo, Master Bedroom Main Floor
Heating Central
Cooling Central Air
Flooring Ceramic Tile, Laminate, Vinyl
Furnishings Unfurnished
Fireplace false
Appliance Dishwasher, Disposal, Dryer, Electric Water Heater, Range, Refrigerator, Washer
Laundry Inside
Exterior
Exterior Feature Sidewalk, Sliding Doors
Garage Spaces 2.0
Fence Fenced
Community Features Deed Restrictions, Playground, Pool, Sidewalks
Utilities Available Cable Available, Electricity Connected, Water Connected
Waterfront false
Roof Type Shingle
Attached Garage true
Garage true
Private Pool No
Building
Story 1
Entry Level One
Foundation Slab
Lot Size Range 1/4 to less than 1/2
Sewer Septic Tank
Water None
Structure Type Block
New Construction false
Construction Status Inspections
Others
Pets Allowed Yes
HOA Fee Include Recreational Facilities
Senior Community No
Ownership Fee Simple
Monthly Total Fees $51
Acceptable Financing Cash, Conventional, FHA, VA Loan
Membership Fee Required Required
Listing Terms Cash, Conventional, FHA, VA Loan
Special Listing Condition None
Read Less

© 2024 My Florida Regional MLS DBA Stellar MLS. All Rights Reserved.
Bought with RED DOOR INVESTMENT GRP LLC
Learn More About LPT Realty





