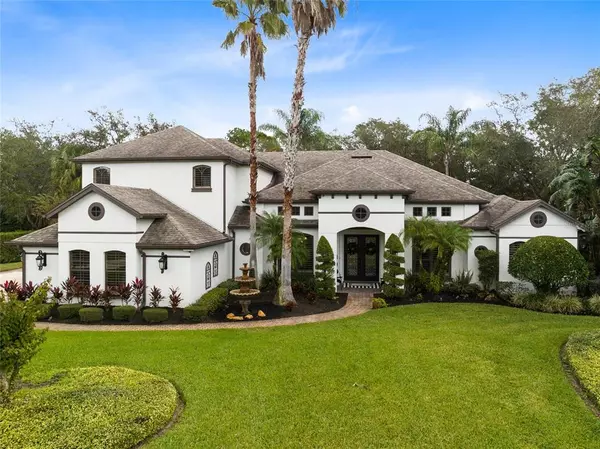For more information regarding the value of a property, please contact us for a free consultation.
773 MILLS ESTATE PL Chuluota, FL 32766
Want to know what your home might be worth? Contact us for a FREE valuation!

Our team is ready to help you sell your home for the highest possible price ASAP
Key Details
Sold Price $1,137,500
Property Type Single Family Home
Sub Type Single Family Residence
Listing Status Sold
Purchase Type For Sale
Square Footage 4,206 sqft
Price per Sqft $270
Subdivision Estates On Lake Mills
MLS Listing ID O6078292
Sold Date 02/23/23
Bedrooms 4
Full Baths 4
Construction Status Appraisal,Financing,Inspections
HOA Fees $166/qua
HOA Y/N Yes
Originating Board Stellar MLS
Year Built 2003
Annual Tax Amount $7,880
Lot Size 1.010 Acres
Acres 1.01
Property Description
Have you been waiting for a gorgeous custom home on a large lot just minutes from town? This breathtaking home sits on 1 FULL ACRE in sought after gated Estates on Lake Mills just outside of Oviedo. From the moment you arrive, you'll notice the immaculate curb appeal & long driveway for plenty of cars, in addition to the oversized 3-car garage. The welcoming walkway takes you to the beautiful, covered front porch w/double door entry. Once inside the grand foyer, note the soaring 12’ ceilings, beautiful arches & elegant columns. Neutral décor will draw you further in w/fresh paint throughout & new flooring in almost every bedroom. The formal living room has crown molding, 8’ French doors overlooking the gorgeous lanai, and a large formal dining room w/double tray ceiling, more crown molding, elegant chandelier & tons of natural light-sure to impress guests! Continuing in, fall in love w/the remodeled kitchen–a chef’s delight! Offering 42” cabinets w/crown molding, a large island w/sink, beautiful granite, backsplash, gas cooktop, double oven/convection oven, all new S/S high end Thermador, Asko, Dacor appliances, huge pantry, breakfast bar & built in hutch/coffee bar-this kitchen has it all! It overlooks the large family room w/built ins, gas fireplace & more French doors opening to the stunning lanai. A large informal dinette just off the kitchen is also perfect for gathering. Want versatility? This home has it in spades w/a three-way split plan. Looking for privacy, retreat into the large master bedroom suite w/crown molding, rec. lights, wood floors, a sitting area & large master bath offering jacuzzi tub, large step in shower & two large walk-in closets-both w/built ins! On the other side of the home are two large guest rooms w/shared full jack and jill bath, and also a third private pool bath–perfect for visiting guests. Both rooms have newer engineered hickory wood floors. Want more privacy? Continue upstairs to find the HUGE 4th bedroom that is so large it can be divided to make a 5th bedroom & yet still have another 6th large bonus room. This bedroom offers a full walk-in closet, another full bath & your visiting guests/teenagers will love the add. large bonus room that could be a gym, craft, playroom, or 6th bedroom. Both rooms have new, stainmaster lush carpet too. If you work from home you will love the Office/Study w/French doors, two built in desks & built in shelving too. Enjoy outdoor entertaining? You'll love the enormous 45’x43’ covered/uncovered screened lanai that offers plenty of room to lie by the pool & dine outside. This stunning space has gorgeous pavers, a full outdoor kitchen w/high-end built-in gas grill, mini fridge –all overlooking a large acre yard – and can't see a rear neighbor! This home has had 100K+ in upgrades completed in the last 2+years–feat. two new high end Amana A/C Units, complete kitchen remodel w/new honed black granite & luxurious white granite, all new high end appliances, new floors, new light fixtures, new ceiling fans, new gas pool/spa heater, new aqualink wireless pool/spa controls, new gas tankless continuous water heater, new leaf proof gutter system, new black iron fencing for dog run, all new interior & exterior paint, new Liftmaster wireless garage door openers, new Race Deck garage floors & built ins. The home also offers a Generac FULL HOUSE GENERATOR, full home vac. system & plantation shutters throughout the front too! On a full tranquil acre, just minutes from town–a rare find!
Location
State FL
County Seminole
Community Estates On Lake Mills
Zoning A-1
Interior
Interior Features Built-in Features, Ceiling Fans(s), Crown Molding, High Ceilings, Master Bedroom Main Floor, Walk-In Closet(s), Window Treatments
Heating Central, Electric, Propane
Cooling Central Air
Flooring Carpet, Tile, Wood
Fireplaces Type Gas
Fireplace true
Appliance Built-In Oven, Convection Oven, Dishwasher, Disposal, Gas Water Heater, Microwave, Refrigerator, Tankless Water Heater
Laundry Inside, Laundry Room
Exterior
Exterior Feature Dog Run, French Doors, Irrigation System, Outdoor Grill, Outdoor Kitchen, Rain Gutters, Sidewalk
Garage Driveway, Garage Door Opener, Garage Faces Side
Garage Spaces 3.0
Pool Heated, In Ground, Screen Enclosure
Community Features Gated, Playground, Sidewalks, Tennis Courts
Utilities Available Electricity Connected
Amenities Available Basketball Court, Gated, Playground, Tennis Court(s)
Waterfront false
Roof Type Shingle
Parking Type Driveway, Garage Door Opener, Garage Faces Side
Attached Garage true
Garage true
Private Pool Yes
Building
Story 2
Entry Level Two
Foundation Slab
Lot Size Range 1 to less than 2
Sewer Septic Tank
Water Well
Architectural Style Traditional
Structure Type Block, Stucco
New Construction false
Construction Status Appraisal,Financing,Inspections
Others
Pets Allowed Yes
Senior Community No
Ownership Fee Simple
Monthly Total Fees $166
Acceptable Financing Cash, Conventional, FHA, VA Loan
Membership Fee Required Required
Listing Terms Cash, Conventional, FHA, VA Loan
Special Listing Condition None
Read Less

© 2024 My Florida Regional MLS DBA Stellar MLS. All Rights Reserved.
Bought with REDFIN CORPORATION
Learn More About LPT Realty





