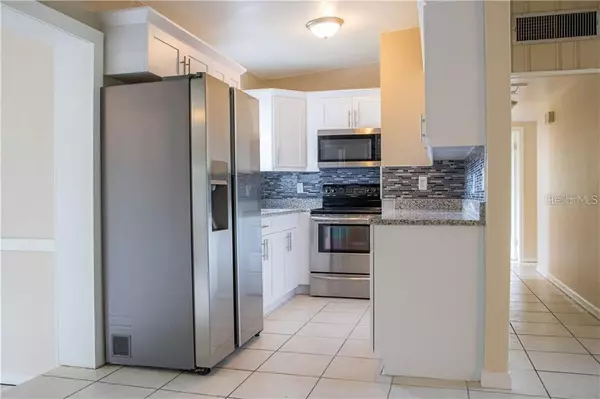For more information regarding the value of a property, please contact us for a free consultation.
501 E MORRELL DR Plant City, FL 33563
Want to know what your home might be worth? Contact us for a FREE valuation!

Our team is ready to help you sell your home for the highest possible price ASAP
Key Details
Sold Price $320,000
Property Type Single Family Home
Sub Type Single Family Residence
Listing Status Sold
Purchase Type For Sale
Square Footage 2,154 sqft
Price per Sqft $148
Subdivision Morrell Park
MLS Listing ID T3401061
Sold Date 02/02/23
Bedrooms 5
Full Baths 2
HOA Y/N No
Originating Board Stellar MLS
Year Built 1955
Annual Tax Amount $3,237
Lot Size 10,018 Sqft
Acres 0.23
Lot Dimensions 85x120
Property Description
BRAND NEW ROOF!, and completely remodeled for less than $300,000!!!!! Welcome to your ready-to-move-in CONCRETE/BLOCK home! 5 bedrooms, 2 bathrooms, 2 living rooms plus bonus rooms. HUGE OVERSIZED CORNER LOT, NO HOA. NO CDD. Ceramic, and laminate flooring throughout the entire house. Brand new huge concrete driveway with capacity for many cars in front of the house. Ceiling fans. This lovely home features a new kitchen with a granite countertop and newer cabinets, stainless steel appliances, and an indoor laundry room. Location, location, location! In the heart of Plan City!, close to everything! Close to restaurants, malls, medical centers, great schools, awesome stores, and churches, close to the I-4 (between Lakeland, Tampa, Orlando, Davenport, Disney, etc). Visit this house today, you won't regret it.
Location
State FL
County Hillsborough
Community Morrell Park
Zoning R-1A
Rooms
Other Rooms Bonus Room, Den/Library/Office, Family Room, Florida Room, Interior In-Law Suite, Storage Rooms
Interior
Interior Features Ceiling Fans(s), Other
Heating Central
Cooling Central Air
Flooring Ceramic Tile, Laminate
Fireplace false
Appliance Dryer, Electric Water Heater, Ice Maker, Microwave, Range, Solar Hot Water, Washer
Laundry Inside
Exterior
Exterior Feature Other
Garage Driveway, Oversized, RV Garage
Garage Spaces 5.0
Utilities Available Electricity Connected, Other, Phone Available, Public
Waterfront false
Roof Type Shingle
Parking Type Driveway, Oversized, RV Garage
Attached Garage true
Garage true
Private Pool No
Building
Lot Description Oversized Lot
Story 1
Entry Level One
Foundation Slab
Lot Size Range 0 to less than 1/4
Sewer Public Sewer
Water Public
Structure Type Block, Concrete
New Construction false
Schools
Elementary Schools Burney-Hb
Middle Schools Marshall-Hb
High Schools Plant City-Hb
Others
Senior Community No
Ownership Fee Simple
Acceptable Financing Cash, Conventional, FHA, USDA Loan, VA Loan
Membership Fee Required None
Listing Terms Cash, Conventional, FHA, USDA Loan, VA Loan
Special Listing Condition None
Read Less

© 2024 My Florida Regional MLS DBA Stellar MLS. All Rights Reserved.
Bought with QUALITY KEY REALTY INC
Learn More About LPT Realty





