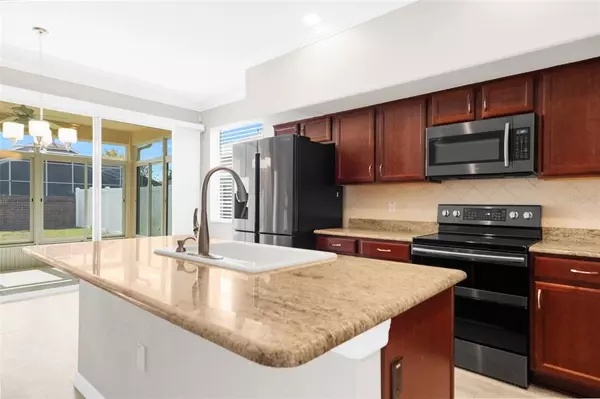For more information regarding the value of a property, please contact us for a free consultation.
14651 POTTERTON CIR Hudson, FL 34667
Want to know what your home might be worth? Contact us for a FREE valuation!

Our team is ready to help you sell your home for the highest possible price ASAP
Key Details
Sold Price $335,000
Property Type Single Family Home
Sub Type Single Family Residence
Listing Status Sold
Purchase Type For Sale
Square Footage 1,975 sqft
Price per Sqft $169
Subdivision Highlands Ph 01
MLS Listing ID W7849990
Sold Date 02/10/23
Bedrooms 3
Full Baths 2
Construction Status Appraisal,Financing,Inspections
HOA Fees $86/mo
HOA Y/N Yes
Originating Board Stellar MLS
Year Built 2014
Annual Tax Amount $2,573
Lot Size 6,098 Sqft
Acres 0.14
Property Description
MOVE-IN READY with UPGRADES!! Maintenance-fee lifestyle with COMMUNITY POOL!! 3 bedrooms + 2 bathrooms + 2 car garage + community pool + yard maintenance included in a beautiful gated community of the Highlands off Little Road near New York Avenue!! High ceilings!! Spacious, light and bright!! NO CDD FEE!!! NO FLOOD ZONE!! LOW HOA fee - only $86 a month + $125 a month (Total $211 a month) and it includes Cable TV + Internet Service + trash + recycling + lawn mowing/maintenance + lawn irrigation + security gate!! If you had to pay for cable, internet, lawn car, and trash all yourself...it'd be more than $211..and less for you to worry about!! Built in 2014...only 8 years old, so roof and all in great condition!! Large home with 1,947 sq. feet; 2,608 total!! Upgrades throughout the home!! OPEN FLOOR PLAN. Kitchen is upgraded with gorgeous granite countertops, large island-style kitchen with real wood cabinets, breakfast bar, stainless steel appliances. Luxury vinyl plank flooring throughout the home. Large foyer + formal living room + formal dining room combined open space + large family room (kitchen in open to the large family room) + large glass Florida Room with large concrete slab for gilling out, entertaining your family and friends, and enjoying your backyard!! Recessed lighting and upgraded light fixtures. Master suite has tray ceiling, ensuite bathroom with dual sinks, garden tub, walk-in shower, and spacious walk-in closet with custom closet organizers built-in (VERY NICE). Located close to everything! 40 minutes from Tampa International Airport. Groceries, award-winning hospital, shops, restaurants, close to the Gulf of Mexico for sunset dinners on the water, boating, fishing, and more. 1 hour from 2 of the TOP US BEACHES. Come enjoy the care-free lifestyle this home offers you!!
Location
State FL
County Pasco
Community Highlands Ph 01
Zoning MPUD
Rooms
Other Rooms Family Room, Florida Room, Formal Dining Room Separate, Formal Living Room Separate
Interior
Interior Features Built-in Features, Ceiling Fans(s), Eat-in Kitchen, High Ceilings, Kitchen/Family Room Combo, Living Room/Dining Room Combo, Master Bedroom Main Floor, Open Floorplan, Solid Wood Cabinets, Stone Counters, Tray Ceiling(s), Walk-In Closet(s), Window Treatments
Heating Central, Electric
Cooling Central Air
Flooring Vinyl
Fireplace false
Appliance Dishwasher, Disposal, Electric Water Heater, Microwave, Range, Refrigerator
Laundry Inside, Laundry Room
Exterior
Exterior Feature Irrigation System, Lighting
Parking Features Garage Door Opener, Ground Level
Garage Spaces 2.0
Pool Other
Community Features Deed Restrictions, Gated, Pool, Sidewalks
Utilities Available BB/HS Internet Available, Cable Connected, Electricity Connected, Fire Hydrant, Sewer Connected, Water Connected
Amenities Available Cable TV, Gated, Pool
Roof Type Shingle
Porch Covered, Other, Rear Porch
Attached Garage true
Garage true
Private Pool No
Building
Lot Description Cleared, Paved, Private
Story 1
Entry Level One
Foundation Slab
Lot Size Range 0 to less than 1/4
Sewer Public Sewer
Water Public
Architectural Style Contemporary
Structure Type Block, Concrete, Stucco
New Construction false
Construction Status Appraisal,Financing,Inspections
Schools
Elementary Schools Hudson Elementary-Po
Middle Schools Hudson Middle-Po
High Schools Hudson High-Po
Others
Pets Allowed Size Limit, Yes
HOA Fee Include Cable TV, Common Area Taxes, Pool, Internet, Maintenance Grounds, Trash
Senior Community No
Pet Size Extra Large (101+ Lbs.)
Ownership Fee Simple
Monthly Total Fees $211
Acceptable Financing Cash, Conventional, FHA, VA Loan
Membership Fee Required Required
Listing Terms Cash, Conventional, FHA, VA Loan
Special Listing Condition None
Read Less

© 2025 My Florida Regional MLS DBA Stellar MLS. All Rights Reserved.
Bought with FLORIDA LUXURY REALTY INC




