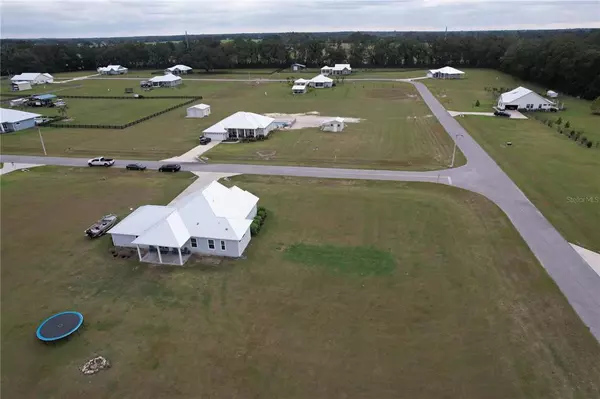For more information regarding the value of a property, please contact us for a free consultation.
6180 SW 83RD PL Trenton, FL 32693
Want to know what your home might be worth? Contact us for a FREE valuation!

Our team is ready to help you sell your home for the highest possible price ASAP
Key Details
Sold Price $338,000
Property Type Single Family Home
Sub Type Single Family Residence
Listing Status Sold
Purchase Type For Sale
Square Footage 1,635 sqft
Price per Sqft $206
Subdivision Greenway Palms
MLS Listing ID GC509476
Sold Date 01/31/23
Bedrooms 4
Full Baths 2
HOA Fees $50/qua
HOA Y/N Yes
Originating Board Stellar MLS
Year Built 2020
Annual Tax Amount $3,783
Lot Size 1.800 Acres
Acres 1.8
Property Description
Gorgeous 4 bedroom 2 bath home located in a homes only subdivision just minutes from Gainesville & the Suwannee River! This bright and open floor plan features luxury vinyl plank flooring, a spacious kitchen with stainless steel appliances, upgraded oven with built-in air fryer, granite counters, a great room, laundry room and a 2 car garage. The master suite boasts an inviting bath complete with a European-style walk-in shower, built in shower bench, HUGE walk-in closet & double vanities. Some of the upgrades include a nest thermostat system, metal roof,10-foot ceilings with step up to 11 ft in the great room & master, dual pane windows, french doors, and a high efficiency 15 SEER Trane HVAC w/Aprilaire filter.The yard is beautifully manicured with freshly planted fruit trees, oaks, and maple trees. This spacious 1.81 corner lot has enough space for a pool if you desire. Call today to schedule a tour.
Location
State FL
County Gilchrist
Community Greenway Palms
Zoning RES
Rooms
Other Rooms Great Room
Interior
Interior Features Ceiling Fans(s), High Ceilings, Open Floorplan, Other, Vaulted Ceiling(s), Walk-In Closet(s)
Heating Central, Electric
Cooling Central Air
Flooring Carpet, Vinyl
Fireplace false
Appliance Dishwasher, Disposal, Microwave, Range, Refrigerator
Exterior
Exterior Feature French Doors, Other
Garage Driveway
Garage Spaces 2.0
Community Features Deed Restrictions
Utilities Available Electricity Connected, Other
Waterfront false
Roof Type Metal
Parking Type Driveway
Attached Garage true
Garage true
Private Pool No
Building
Lot Description Cleared, Corner Lot, Oversized Lot, Paved
Entry Level One
Foundation Slab
Lot Size Range 1 to less than 2
Sewer Septic Tank
Water Well
Architectural Style Craftsman
Structure Type Wood Frame
New Construction false
Others
Pets Allowed Yes
Senior Community No
Ownership Fee Simple
Monthly Total Fees $50
Acceptable Financing Cash, Conventional, FHA, USDA Loan, VA Loan
Membership Fee Required Required
Listing Terms Cash, Conventional, FHA, USDA Loan, VA Loan
Special Listing Condition None
Read Less

© 2024 My Florida Regional MLS DBA Stellar MLS. All Rights Reserved.
Bought with PRISTINE PROPERTIES - NEWBERRY
Learn More About LPT Realty





